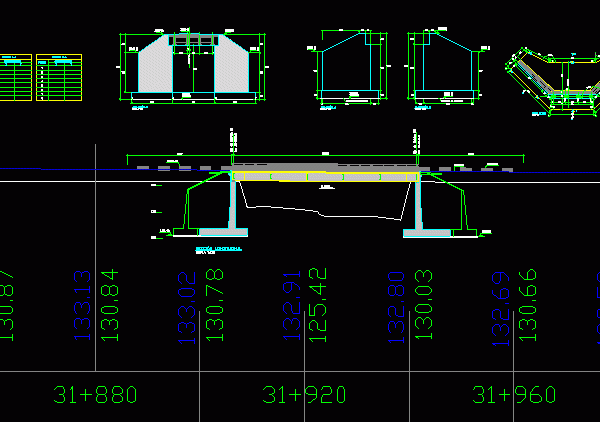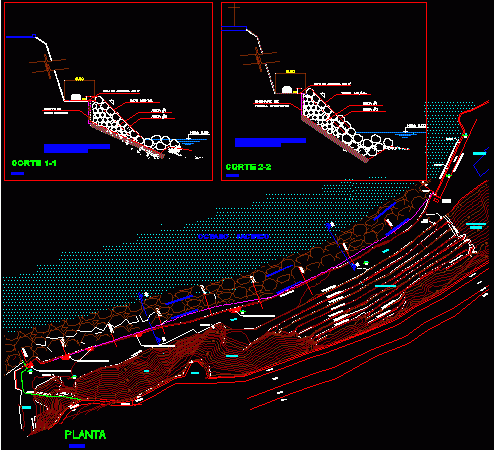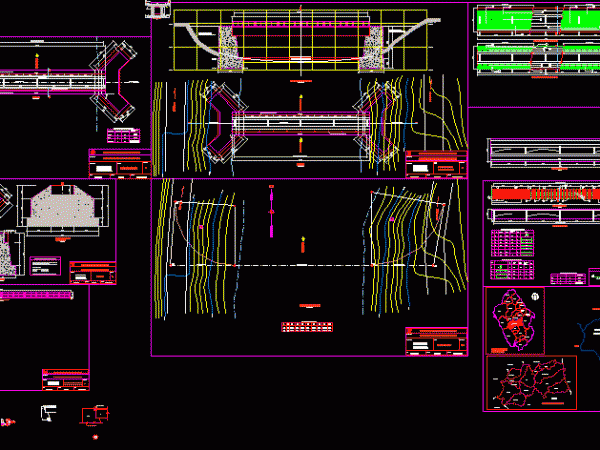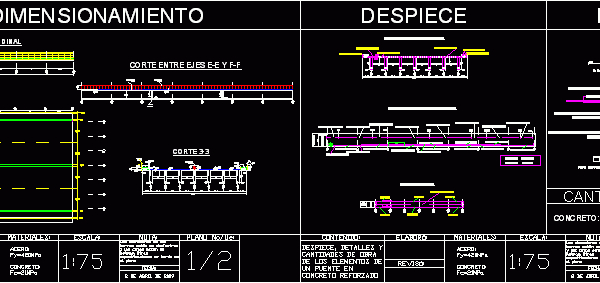
Reinforced Concrete Bridge 35 M DWG Block for AutoCAD
Bridge 35 m. Drawing labels, details, and other text information extracted from the CAD file (Translated from Spanish): dgfdg, leveling concrete, elevation a, elevation c, axis of, stirrup, point, via…




