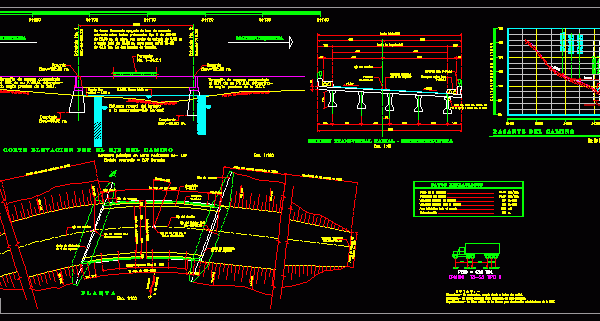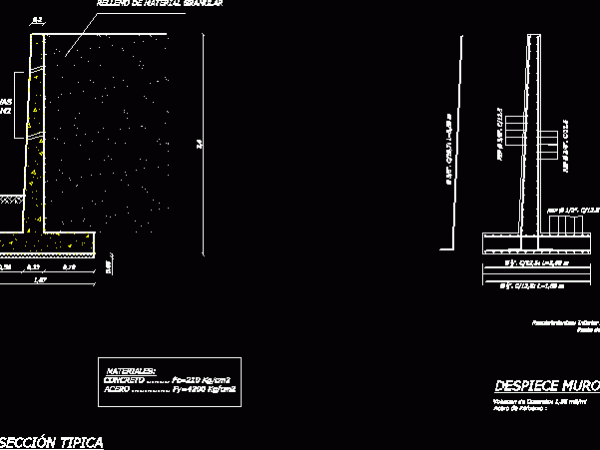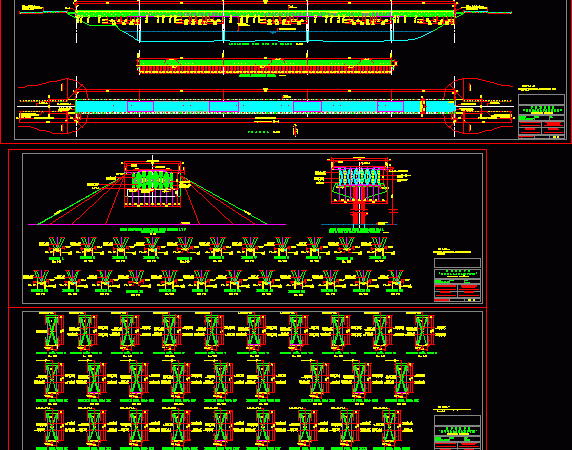
Bridge With Girders DWG Block for AutoCAD
Concrette Bridge – 20 m span between supports – reinforced pretressed girder type III Drawing labels, details, and other text information extracted from the CAD file (Translated from Spanish): r…

Concrette Bridge – 20 m span between supports – reinforced pretressed girder type III Drawing labels, details, and other text information extracted from the CAD file (Translated from Spanish): r…

Detail of armed sloping floors, reinforced retaining wall to contain embankment road pavement. Raw text data extracted from CAD file: Language English Drawing Type Detail Category Roads, Bridges and Dams…

Retaining wall of reinforced concrete, with flap, sizing and tie reinforcing steel Drawing labels, details, and other text information extracted from the CAD file (Translated from Spanish): filling of granular…

clear bridge 5 fact dimensional slab structure supported on piles and reinforced concrete heads. Drawing labels, details, and other text information extracted from the CAD file (Translated from Spanish): road…

Wall of reinforced concrete containment at ravine. Drawing labels, details, and other text information extracted from the CAD file (Translated from Spanish): curved area, concrete wall, horizontal, vertical, reinforcing steel…
