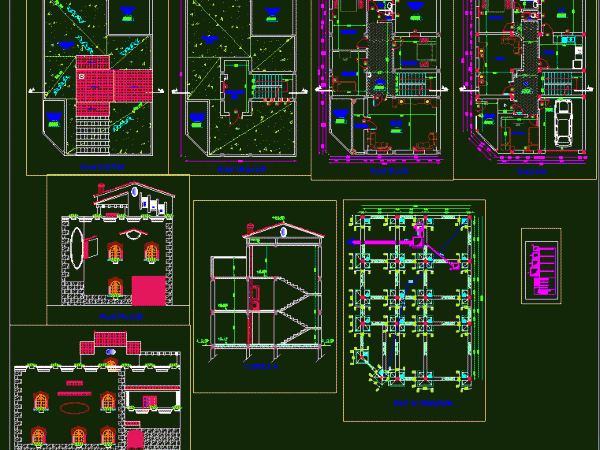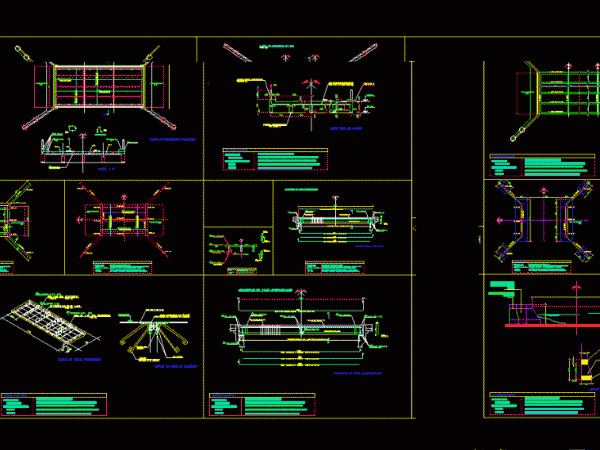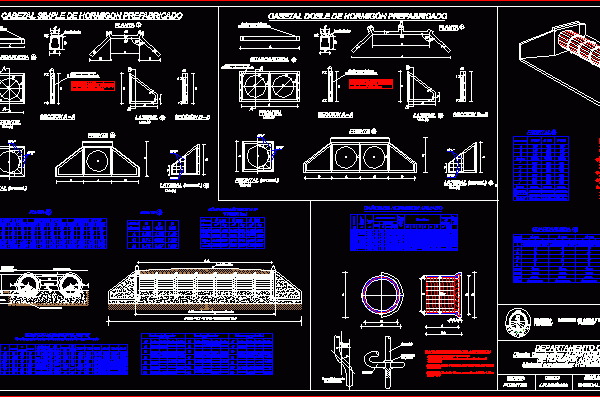
House DWG Block for AutoCAD
With a floor; contains rooms; kitchen;…. structure is with reinforced concrete and beams Drawing labels, details, and other text information extracted from the CAD file (Translated from French): rs, courtyard,…

With a floor; contains rooms; kitchen;…. structure is with reinforced concrete and beams Drawing labels, details, and other text information extracted from the CAD file (Translated from French): rs, courtyard,…

Plans for apaving project with reinforced concrete; topographic map; construction table, sections, construction details, quality controls. Drawing labels, details, and other text information extracted from the CAD file (Translated from…

retaining wall reinforced concrete – section profile and type … Drawing labels, details, and other text information extracted from the CAD file (Translated from Spanish): est, plat, pco, mu-al, n-mu,…

Reinforced concrete bridge for 8-12 mts light Drawing labels, details, and other text information extracted from the CAD file (Translated from Spanish): type, approach slab, upper structure plant, transverse reinforcement….

This design shows a sewer cross a dirt road; comprised reinforced concrete pipes, with precast reinforced concrete head on a concrete seat poor Drawing labels, details, and other text information…
