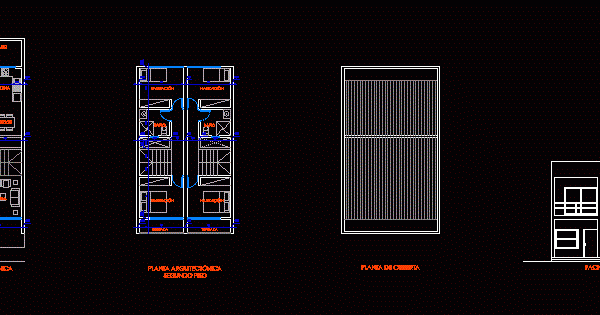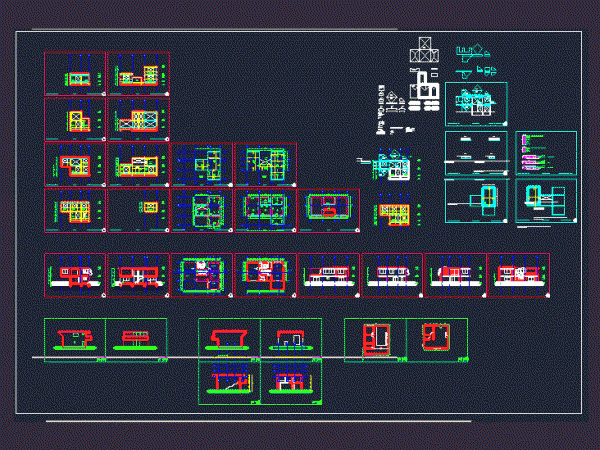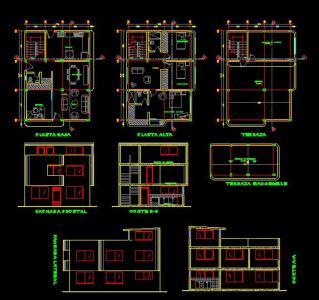
One Family Housing, 2 Floors, Engineering And Reinforced Concrete DWG Block for AutoCAD
A house consists of a ground floor 2 floors; one front and three adjoining … Drawing labels, details, and other text information extracted from the CAD file (Translated from French):…




