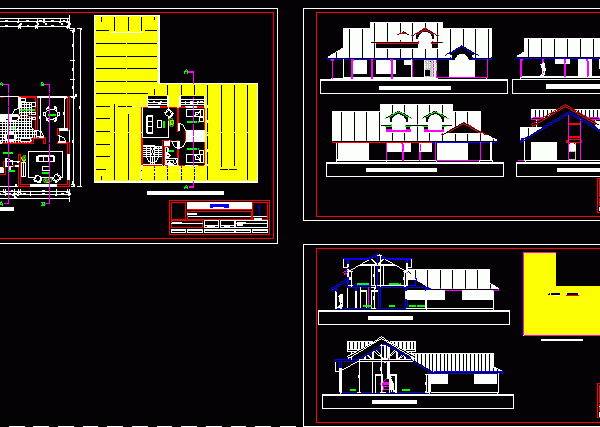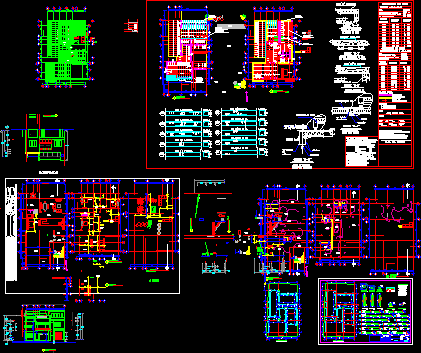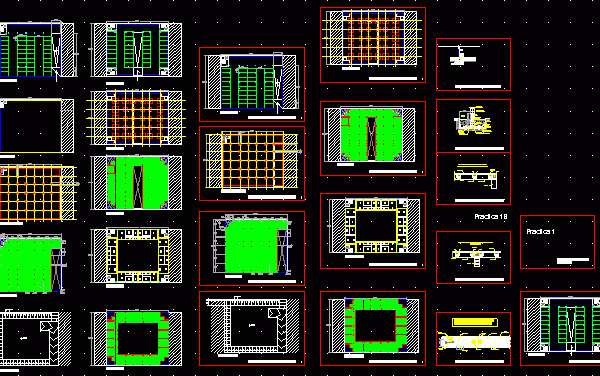
Single Housing – Construction In Land DWG Block for AutoCAD
Single housing development in 2 levels- With 2 types of reinforced earth systems constructivist – Walls of brick wall at the first level , and thatch walls and slabs in…

Single housing development in 2 levels- With 2 types of reinforced earth systems constructivist – Walls of brick wall at the first level , and thatch walls and slabs in…

Housing 2 levels -Reinforced masonry 269.63 m2 Drawing labels, details, and other text information extracted from the CAD file (Translated from Spanish): calculation, location: architect, claudio rodriguez, owner, drawing, main…

House two levels with foundation and structural plants – Electrical nd plumbing plans. Facades. Drawing labels, details, and other text information extracted from the CAD file (Translated from Spanish): foundation…

House Room with architectural floor plans, elevations, foundations, reinforced slabs and plant Drawing labels, details, and other text information extracted from the CAD file (Translated from Spanish): bathroom, visits, bedroom,…

Reinforced concrete structural system. Multi-storey building housing and parking, including a central plaza. Details of the key points of the building Drawing labels, details, and other text information extracted from…
