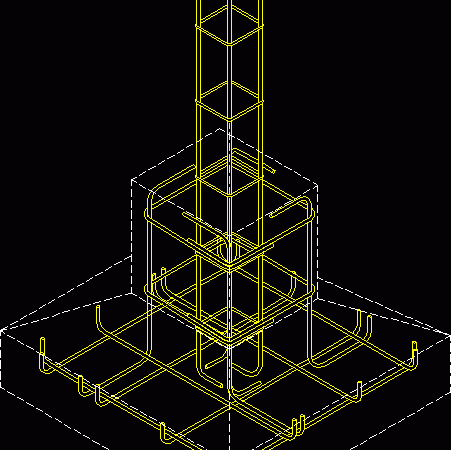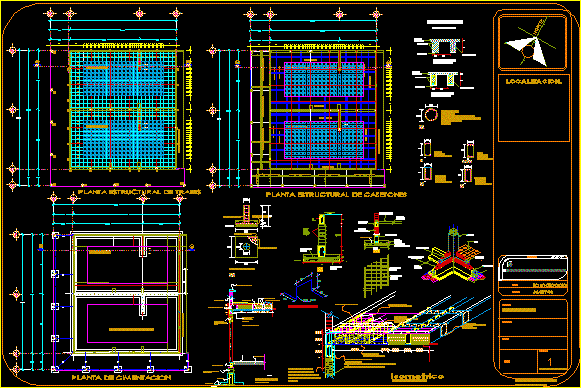
Isolated Footing – Isoometric View DWG Detail for AutoCAD
Footing in concrete with detail of it steel reinforced in isometric view Language N/A Drawing Type Detail Category Construction Details & Systems Additional Screenshots File Type dwg Materials Concrete, Steel…




