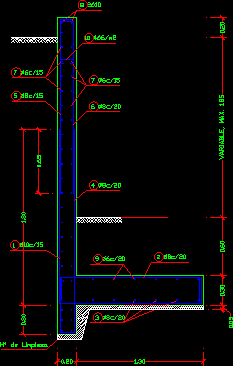
Detailed Cuts DWG Detail for AutoCAD
general courts, minimalist – housing – beam slab vault – reinforced concrete slab Drawing labels, details, and other text information extracted from the CAD file (Translated from Spanish): npt, parapet,…

general courts, minimalist – housing – beam slab vault – reinforced concrete slab Drawing labels, details, and other text information extracted from the CAD file (Translated from Spanish): npt, parapet,…

Mezzanine beam and vault, reinforced concrete, construction details Drawing labels, details, and other text information extracted from the CAD file (Translated from Spanish): npt, rooftop, npt, parapet, npt, parapet, bridge,…

This is a doubly reinforced FOUNDATION detail for a small tower in 3D Language N/A Drawing Type Detail Category Construction Details & Systems Additional Screenshots File Type dwg Materials Measurement…

Wall in armed cocrete Drawing labels, details, and other text information extracted from the CAD file (Translated from Spanish): max., max., cleaning Raw text data extracted from CAD file: Language…

Proposed masonry retaining walls reinforced 40m Drawing labels, details, and other text information extracted from the CAD file (Translated from Spanish): buttress est., wall plant, scale:, column est., reinforced masonry,…
