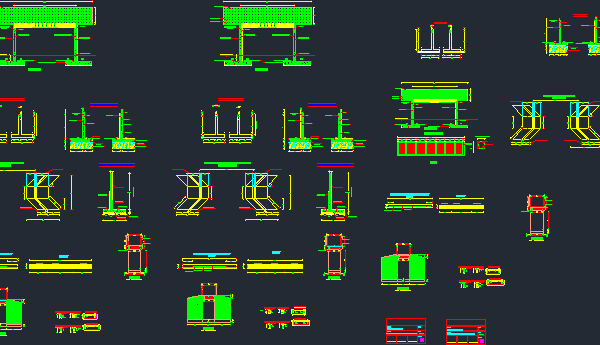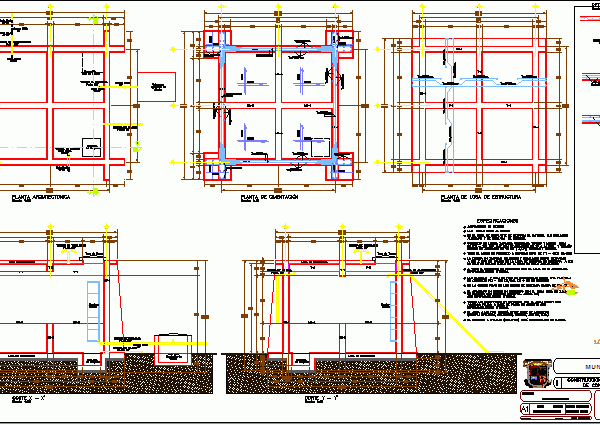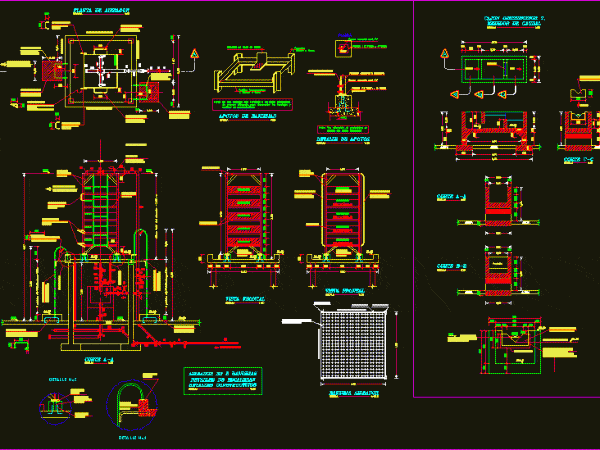
Aqueduct DWG Section for AutoCAD
Aqueduct – Stirrups – Details Structural contain all the details of an aqueduct, as armed stirrup reinforced walls; cuts; armed longitudinal sections of the beam Drawing labels, details, and other…

Aqueduct – Stirrups – Details Structural contain all the details of an aqueduct, as armed stirrup reinforced walls; cuts; armed longitudinal sections of the beam Drawing labels, details, and other…

Construction of Reinforced Concrete Tank Surface Water Storage. Drawing labels, details, and other text information extracted from the CAD file (Translated from Spanish): architectural plant, scale:, Ground, cleaning, projection, tank…

Structure high aeration; consists of a reinforced concrete structure and patent leather (trays) to remove high concentrations of CO2, iron, manganese, color and odor of groundwater and / or surface…

Structure type medium voltage UR phase pole mounted on a reinforced concrete 11 meters per 500 kg of tension to rupture. Contains; 2 chain suspension insulators ANSI class 52-1; simple…

PARTICLE settler TREATMENT FOR WATER PURIFICATION; REINFORCED CONCRETE; SECTIONS DETAILS AND SPECIFICATIONS Drawing labels, details, and other text information extracted from the CAD file (Translated from Spanish): Arrival box, distribution…
