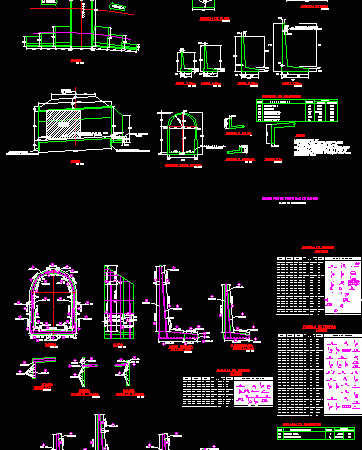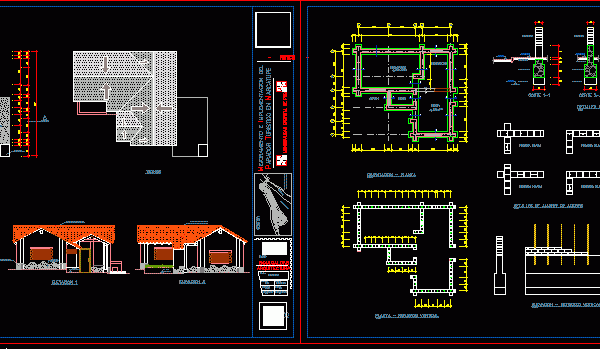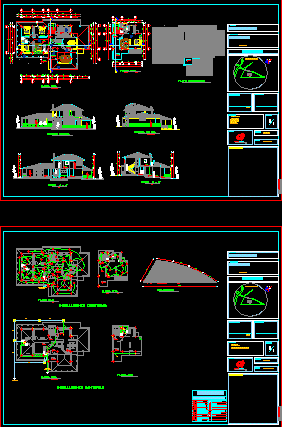
Reinforced Concrete Vault DWG Detail for AutoCAD
Detail in Vault H º A º Drawing labels, details, and other text information extracted from the CAD file (Translated from Spanish): Wallet of ho wear inlaid with stone, Concrete,…

Detail in Vault H º A º Drawing labels, details, and other text information extracted from the CAD file (Translated from Spanish): Wallet of ho wear inlaid with stone, Concrete,…

The plan describes the standard measure for assembly and adjacent conducting pads and reinforced concrete core. Drawing labels, details, and other text information extracted from the CAD file (Translated from…

This is the design of a vacation home with a spatial structure, divided into bedrooms with their respective bathrooms, terrace, living room. You can see the floor plans, front view,…

This CAD drawing shows a 2-storeys/floors pitched roof House with 3 bedrooms, 2 bathrooms, 1 living room, 1 guest room, 1 kitchen with counter-top, 1 dining room and 1 toilet….
