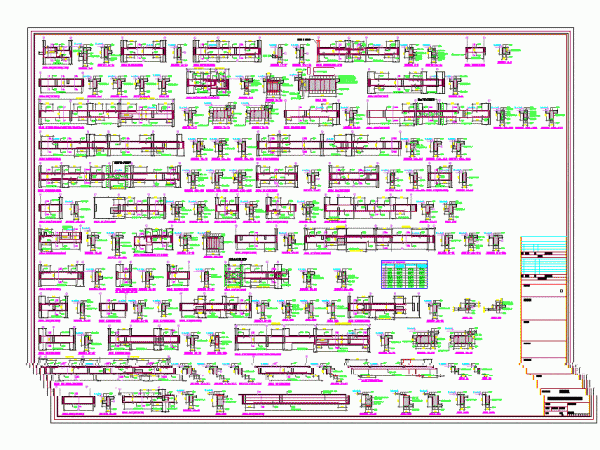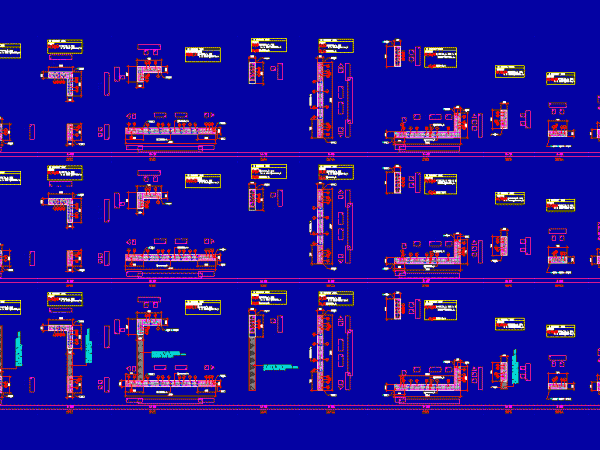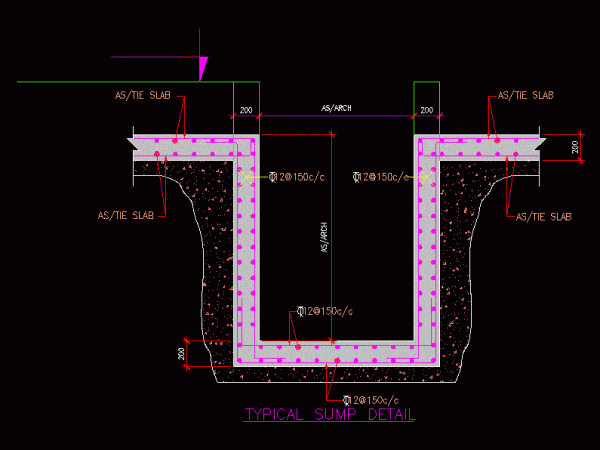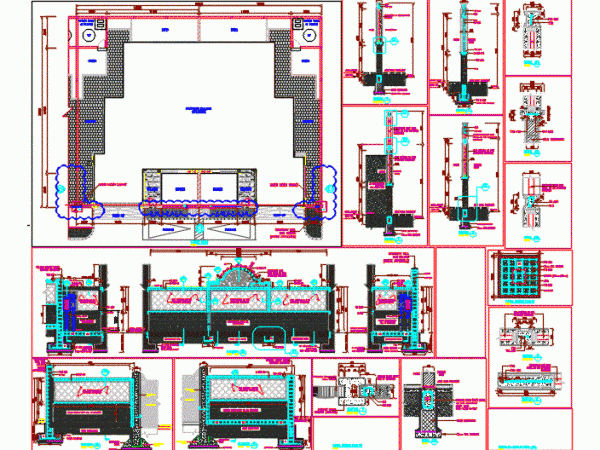
Slab Reinforcement Detail DWG Detail for AutoCAD
SLAB REINFORCEMENT DETAIL OF ENIGMA Drawing labels, details, and other text information extracted from the CAD file: thk, thk, conc. mix, conc. mix, conc. mix, conc. mix, thk, conc. mix,…

SLAB REINFORCEMENT DETAIL OF ENIGMA Drawing labels, details, and other text information extracted from the CAD file: thk, thk, conc. mix, conc. mix, conc. mix, conc. mix, thk, conc. mix,…

REINFORCEMENT DETAIL OF SHEARWALLS Drawing labels, details, and other text information extracted from the CAD file: conc. mix, sw. mark, this portion to be ternimated, at middle lvl lower penthouse…

REINFORCEMENT DETAIL OF SUMP DETAIL Drawing labels, details, and other text information extracted from the CAD file: typical sump detail, slab Raw text data extracted from CAD file: Language English…

Storage Tank Underground and Guardhouse – Porteria Drawing labels, details, and other text information extracted from the CAD file (Translated from Spanish): df, preferable for overlapping, From the wall, of…

2d – front boundary wall plan;section and reinforcement details Drawing labels, details, and other text information extracted from the CAD file: enter level name, keyplan, scale, p.o. box, qatar, tel….
