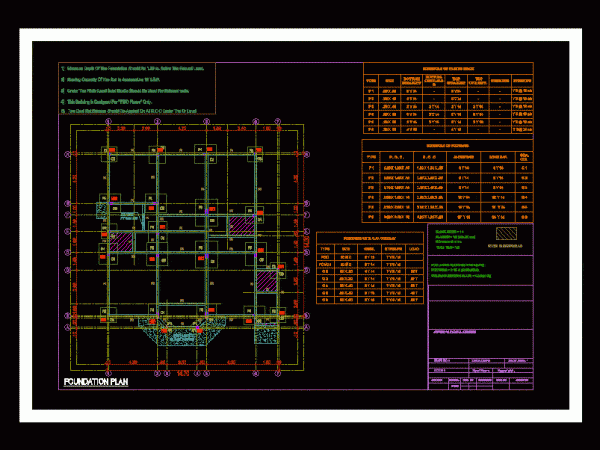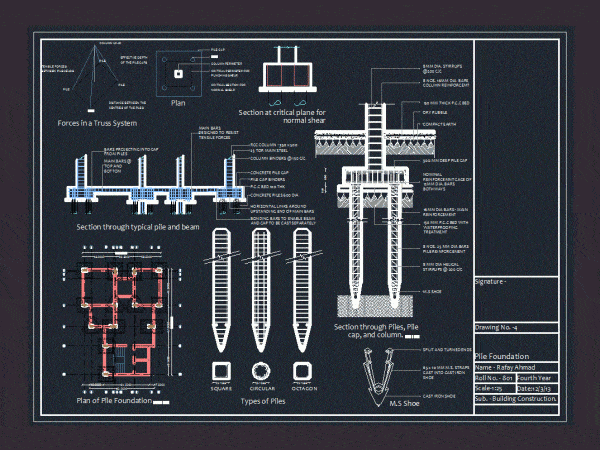
Foundation Plan DWG Detail for AutoCAD
Drawing includes footings;columns and plinth beam with reinforcement details. Drawing labels, details, and other text information extracted from the CAD file: owner name address, plot no, location, plot area, type…




