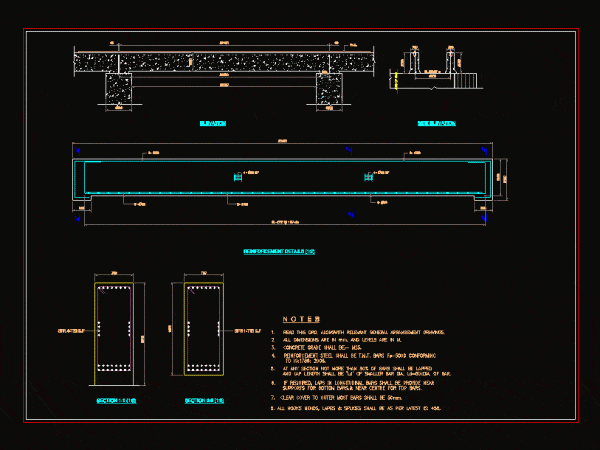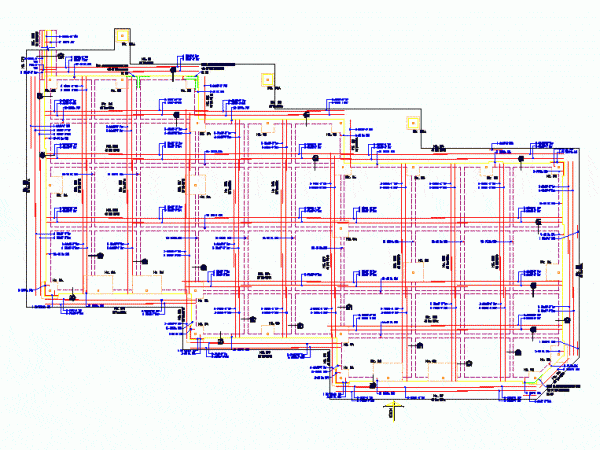
Retaining Wall DWG Detail for AutoCAD
This drawing completely deals with major part in retaining wall and their reinforcement detail. help full for most hazards handling civil engineers .. this drawing is designed after complete analysis…

This drawing completely deals with major part in retaining wall and their reinforcement detail. help full for most hazards handling civil engineers .. this drawing is designed after complete analysis…

Beam reinforcement details Drawing labels, details, and other text information extracted from the CAD file: axis of dam, elevation, side elevation, reinforcement details, sfr e.f, section, read this drg. alongwith…

Reinforcement layout in flat slab size curtailment of location ie top and bottom bar Drawing labels, details, and other text information extracted from the CAD file: property line, scale, reinforcement…

Distribution of the reinforcing bars in the cimentacin; marks beams; corner bars Drawing labels, details, and other text information extracted from the CAD file: ennis joslin and spid, dr. espada…

Losacero – Slab reinforcement Drawing labels, details, and other text information extracted from the CAD file (Translated from Spanish): concrete base for electric equipment armed with vars. in both apparent…
