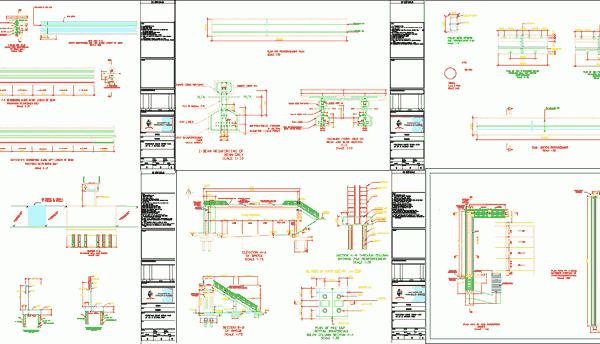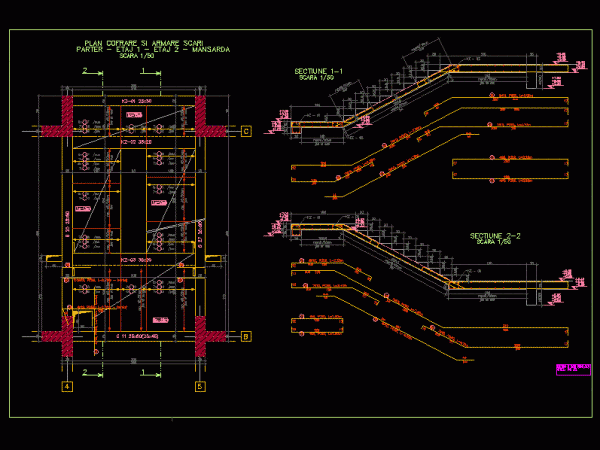
Pedestrian Bridge Design DWG Plan for AutoCAD
Plan view of the Bridge; elevation; reinforcement detail; retaining wall and debonding Drawing labels, details, and other text information extracted from the CAD file: group, group, all dimensions in mm…

Plan view of the Bridge; elevation; reinforcement detail; retaining wall and debonding Drawing labels, details, and other text information extracted from the CAD file: group, group, all dimensions in mm…

Acoustic Reinforcement – Auditorium Acoustic Studio Drawing labels, details, and other text information extracted from the CAD file (Translated from Spanish): location grill maintenance lights, npt., level, concrete shelving, done…

Here we have a section through a two – ramp staircase; with reinforcements Drawing labels, details, and other text information extracted from the CAD file (Translated from Spanish): If your,…

REINFORCEMENT DETAIL OF RCC STAIRCASE Drawing labels, details, and other text information extracted from the CAD file: thk, thk., stilt floor to first floor lvl., floor beam, first floor to…

Metal staircase with Waldera PHR with metal frame and steps; reinforcement rebar and concrete emptied; Calculated Under standard NSR – 10 (Colombia) . Drawing labels, details, and other text information…
