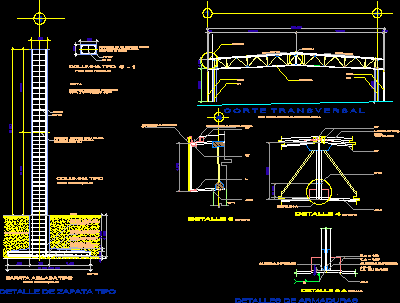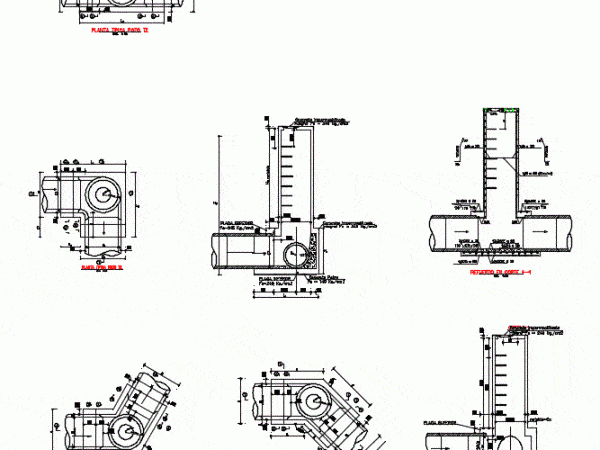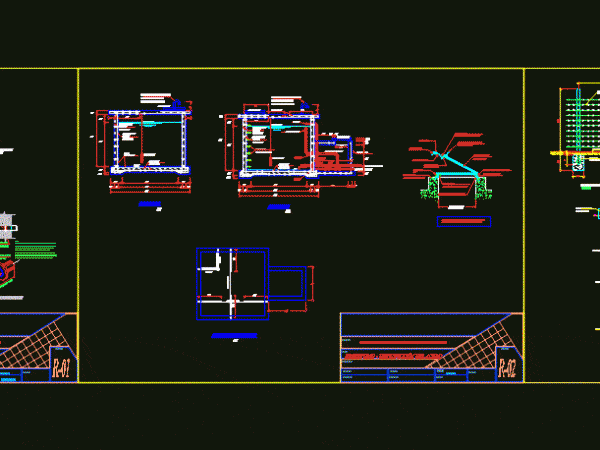
Steel Reinforcing Bars DWG Detail for AutoCAD
Details of footing and reinforcing bars of laminates translucid roof – Details in plant and elevation Drawing labels, details, and other text information extracted from the CAD file (Translated from…

Details of footing and reinforcing bars of laminates translucid roof – Details in plant and elevation Drawing labels, details, and other text information extracted from the CAD file (Translated from…

Details of Pozos inspection and reinforcing steel Drawing labels, details, and other text information extracted from the CAD file (Translated from Spanish): cut, Waterproof concrete, Integral f’c, Poor concrete, Fc,…

Contains dimensions; distribution of reinforcing steel; accessories and protective fence of a reservoir (tank) 15m3 Drawing labels, details, and other text information extracted from the CAD file (Translated from Spanish):…
