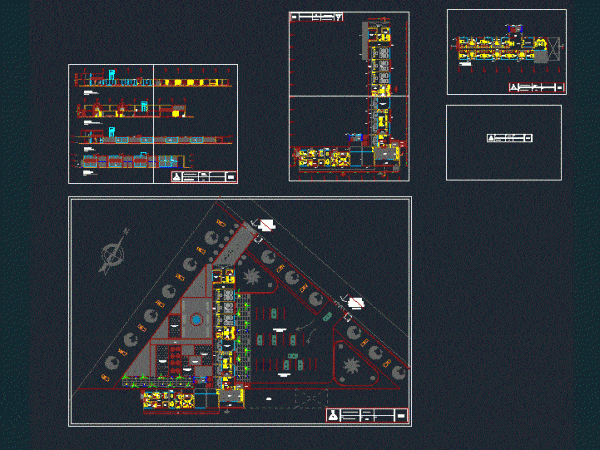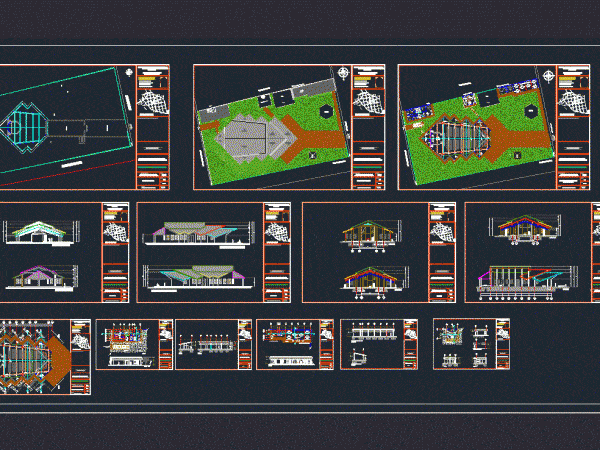
Parish Complex DWG Plan for AutoCAD
Architectural plans – CORTES Drawing labels, details, and other text information extracted from the CAD file (Translated from Spanish): columbars chumacero jose, beam projection, steel railing, tempered glass screen, cut…




