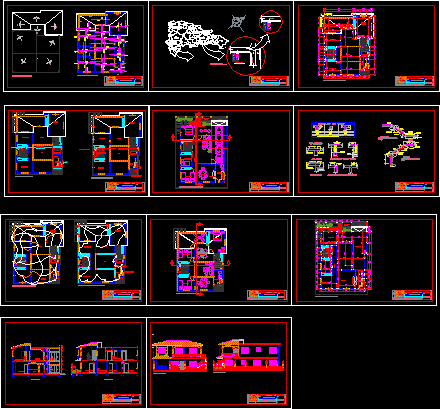
Charlee House DWG Section for AutoCAD
Complete plane of remodeling in Santo Domingo – Rep. Dominicana – Plants – <sections – views Language Other Drawing Type Section Category City Plans Additional Screenshots File Type dwg Materials…

Complete plane of remodeling in Santo Domingo – Rep. Dominicana – Plants – <sections – views Language Other Drawing Type Section Category City Plans Additional Screenshots File Type dwg Materials…
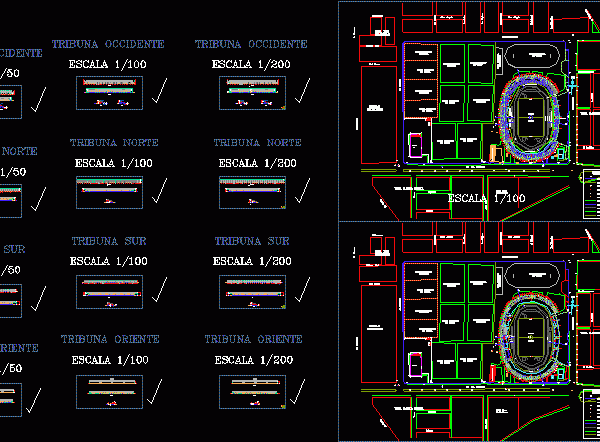
Remodeling stadium capacity 25.000 persons – Several details Language Other Drawing Type Detail Category Entertainment, Leisure & Sports Additional Screenshots File Type dwg Materials Measurement Units Metric Footprint Area Building…
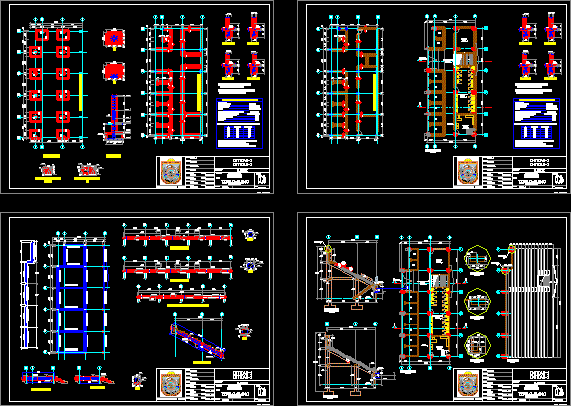
The project includes the reconstruction of the stadium IPD OF A OROYA – Yauli – JUNIN, WITH DETAILS OF PLANS FOUNDATION, STRUCTURE, AND SECTIONS, WHERE THE LOCATION IS APPRECIATED the…
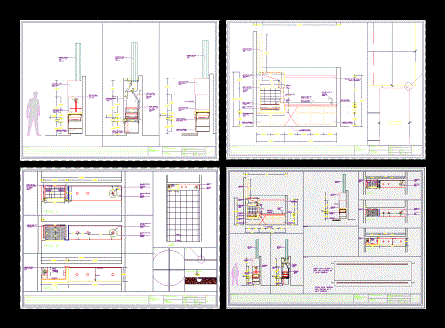
remodeling and design terrace / grill / BBQ grill, detail Language Other Drawing Type Detail Category Misc Plans & Projects Additional Screenshots File Type dwg Materials Measurement Units Metric Footprint…
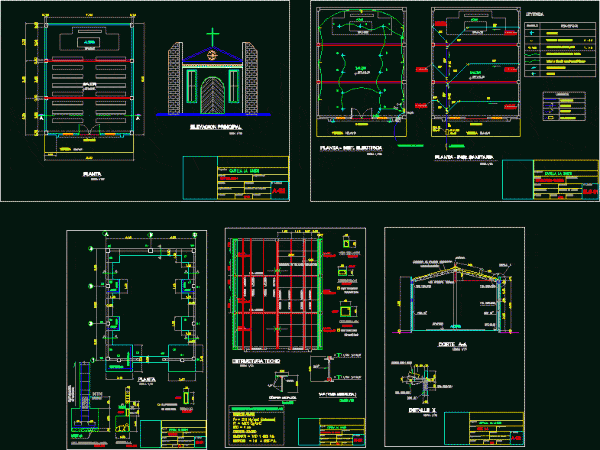
Remodeling of a Chapel – Plants – Sections – Details Language Other Drawing Type Section Category Religious Buildings & Temples Additional Screenshots File Type dwg Materials Measurement Units Metric Footprint…
