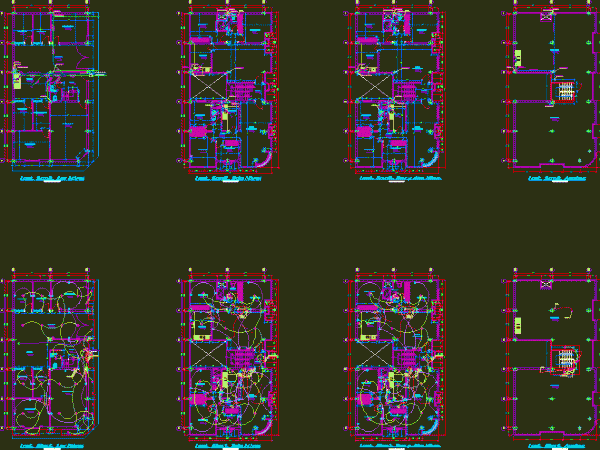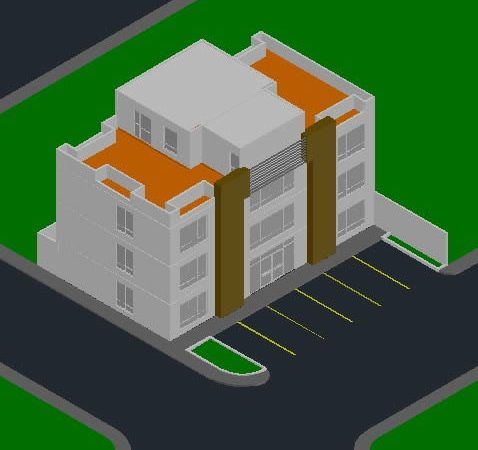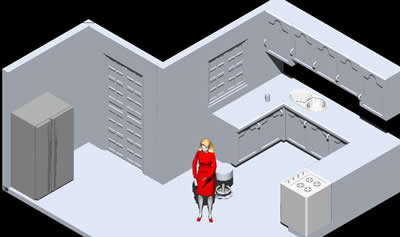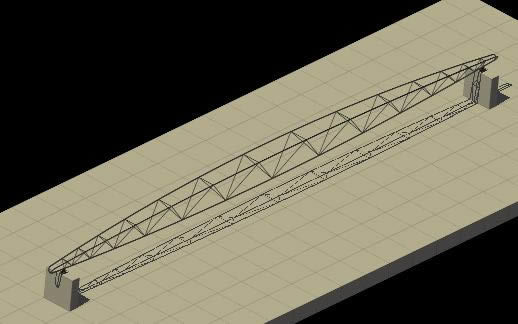
Multifamily Housing DWG Plan for AutoCAD
ARCHITECTURAL PLANS;STRUCTURE INSTALLATIONS AND RENDER Drawing labels, details, and other text information extracted from the CAD file (Translated from Spanish): earth well, scale, compacted, sifted earth, compacted, sifted earth, magnesium…




