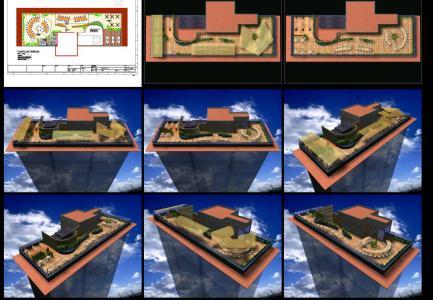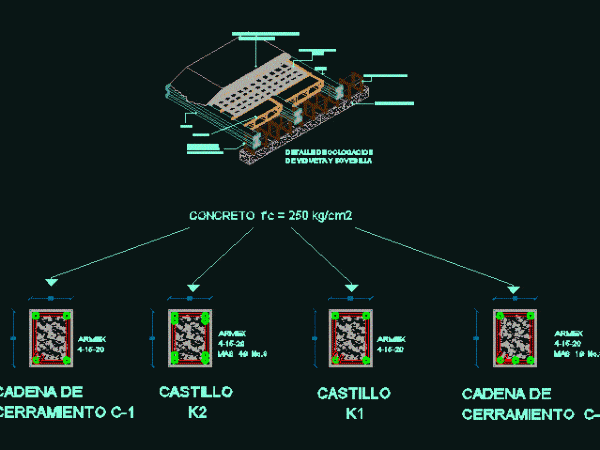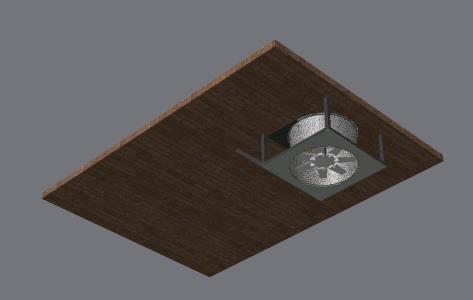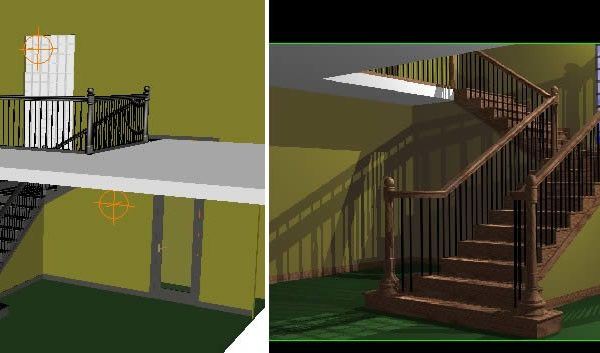
Roof Garden DWG Plan for AutoCAD
Architectural plans and rendering, the design of a roof on a building for use of terrace dining and sitting area Drawing labels, details, and other text information extracted from the…

Architectural plans and rendering, the design of a roof on a building for use of terrace dining and sitting area Drawing labels, details, and other text information extracted from the…

Rendering bigueta placement and bobedilla with armed Drawing labels, details, and other text information extracted from the CAD file (Translated from Spanish): esc, acot., esc., design:, project’s name:, realization, revised:,…

Ventilator fan 3d rendering recessed in a wall Language N/A Drawing Type Model Category Climate Conditioning Additional Screenshots File Type dwg Materials Measurement Units Footprint Area Building Features Tags air…

Drawing 3D of scale with alternatIng half steps. Rendering with applied materials and lights . Image BMP. Drawing labels, details, and other text information extracted from the CAD file: glass,…

Wooden staircase with iron balusters, branching in two directions: left and right. Rendering 3D drawing with use of materials and lights. BMP images. Drawing labels, details, and other text information…
