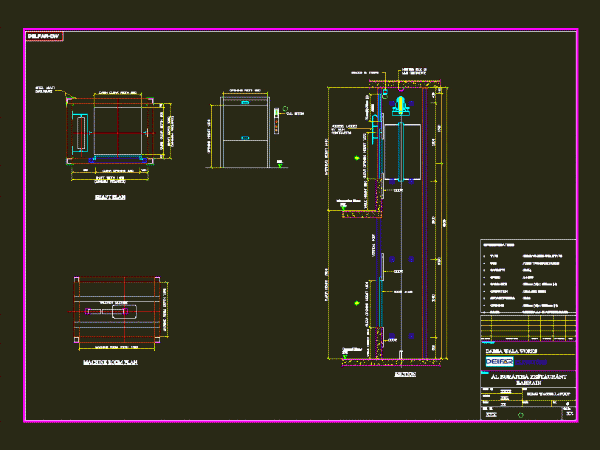
Elevator DWG Block for AutoCAD
Delfar Dumbwaiter – Table type Drawing prepared for two floors This drawing can be used as per the requirements described below Capacity: 200Kg; Speed 0.4 M/S; Cabin size: 900mm(W)x900mm(D) Drawing…

Delfar Dumbwaiter – Table type Drawing prepared for two floors This drawing can be used as per the requirements described below Capacity: 200Kg; Speed 0.4 M/S; Cabin size: 900mm(W)x900mm(D) Drawing…
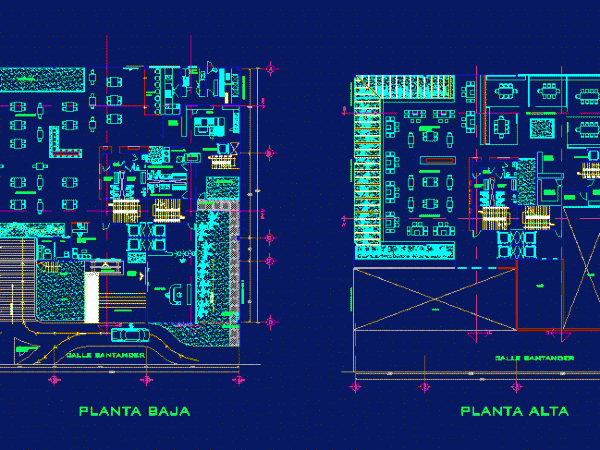
Operation of Japanese restaurant, especially the kitchen that his specialty has certain special requirements. The restaurant also has private area and teppanyaki. Similarly zoning and operation of services (health). Drawing…
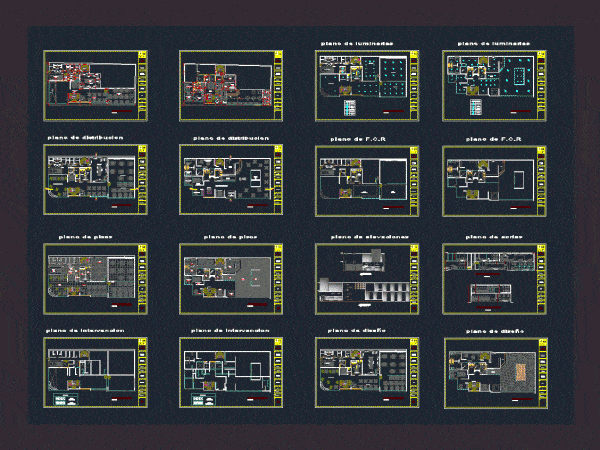
It is a restaurant of 5 forks with the requirements for the term. Plants – Cortes – Views Drawing labels, details, and other text information extracted from the CAD file…
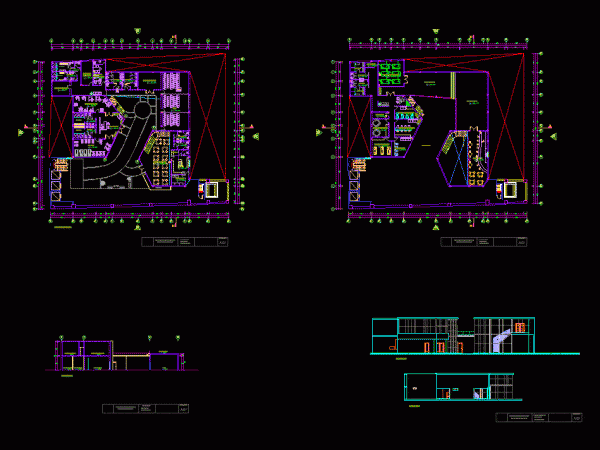
Recreation Center located on the roof of a building in the historic center of Lima. Meets the requirements of the environment, structures, levels, etc.. It has several functions such as…
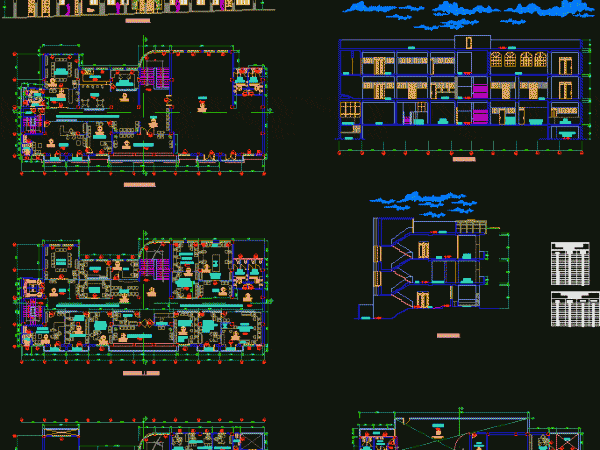
City Hall -with Offices with all the special requirements – Classic characteristics of architecture in front Drawing labels, details, and other text information extracted from the CAD file (Translated from…
