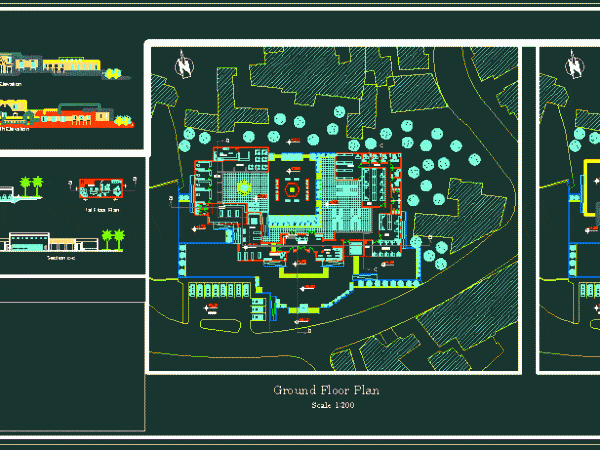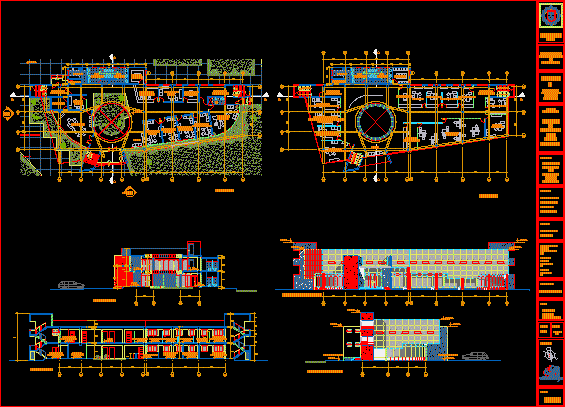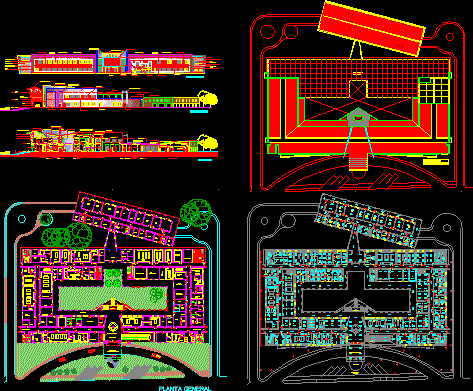
Research Center DWG Block for AutoCAD
RESEARCH CENTER with traditional arch Drawing labels, details, and other text information extracted from the CAD file: hgllu hgpvtd, ahvu uwdvb hgalhgdb, ahvu hfvhidl ihal, ahvu hgdvl,:, vtdmdh hgfgm, ahvu…

RESEARCH CENTER with traditional arch Drawing labels, details, and other text information extracted from the CAD file: hgllu hgpvtd, ahvu uwdvb hgalhgdb, ahvu hfvhidl ihal, ahvu hgdvl,:, vtdmdh hgfgm, ahvu…

IS AN OFFICE BUILDING WHICH IS RESPONSIBLE FOR PROVIDING CLEAR RESEARCH COMPANY, HAS OFFICES, AND AN ADDITIONAL SERVICES RESEARCH AREA. ALL ROOMS ARE WITH FURNITURE AND HAVE PLANTS AND CUTTING…

Housing researcher; built with wood; sustainable; in an area of ??48 m2; with area for research; kitchen; laundry; machine room; be; sshh and bedroom.arquitectura – Details – Construction – plans…

Plants – Sections- Facades Drawing labels, details, and other text information extracted from the CAD file (Translated from Spanish): plant, kitchen, mens, women, general, archive, Secretary, reception, g. technique, irrigation,…

Research institute Building – Project – Plants – Sentions – Elevations Drawing labels, details, and other text information extracted from the CAD file (Translated from Spanish): plant formwork esc., take…
