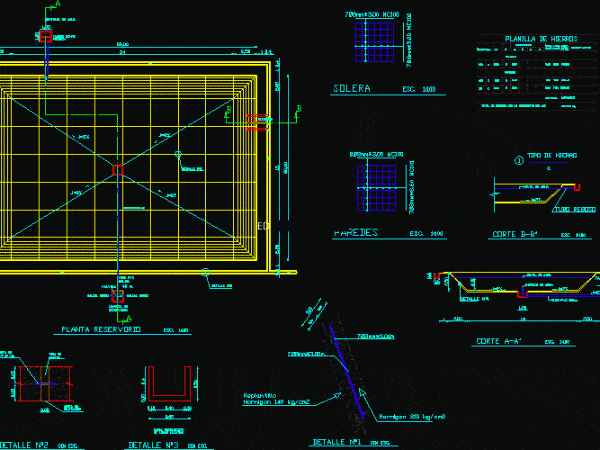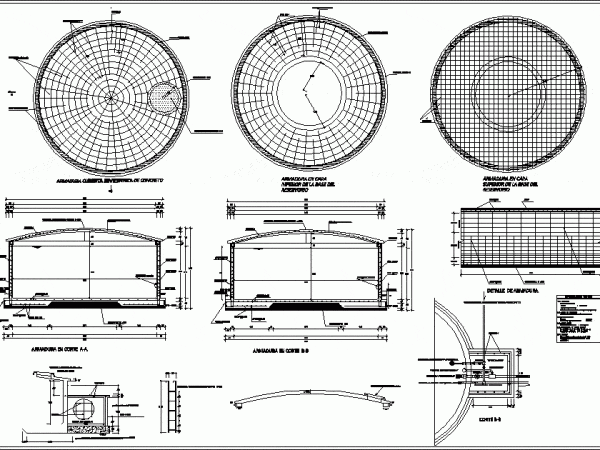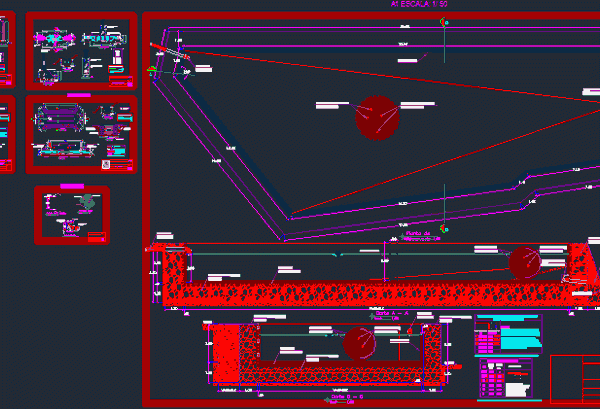
Reservoir 1000m3 DWG Detail for AutoCAD
1000m3 RESERVOIR WITH THEIR CONSTRUCTION DETAILS – Ground – cuts – Details – dimensions – specification Drawing labels, details, and other text information extracted from the CAD file (Translated from…

1000m3 RESERVOIR WITH THEIR CONSTRUCTION DETAILS – Ground – cuts – Details – dimensions – specification Drawing labels, details, and other text information extracted from the CAD file (Translated from…

VOLUME 60m3 RESERVOIR IS TO SUPPLY WATER TO THE PEOPLE OF HIGH Huamba; DISTRICT HUARMEY – Province HUARMEY Drawing labels, details, and other text information extracted from the CAD file…

Water storage tank cubic 60mts Drawing labels, details, and other text information extracted from the CAD file (Translated from Spanish): Wall, Dome, beam, Ac. sickle., Ac. sickle., Foundation, Reser., Ac….

Inspection Chamber; Lateral Intake, Water Uptake Box Type I and Type II; Sewer type bridge; covered canal Drawing labels, details, and other text information extracted from the CAD file (Translated…

elevation drawing 2d – designations – dimensions Drawing labels, details, and other text information extracted from the CAD file (Translated from Portuguese): capacity, High reservoir layout, Lts, Pvc consumption mm,…
