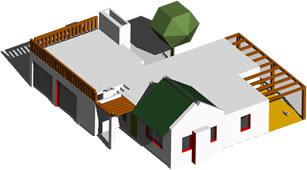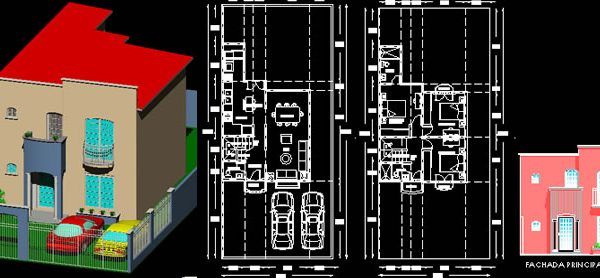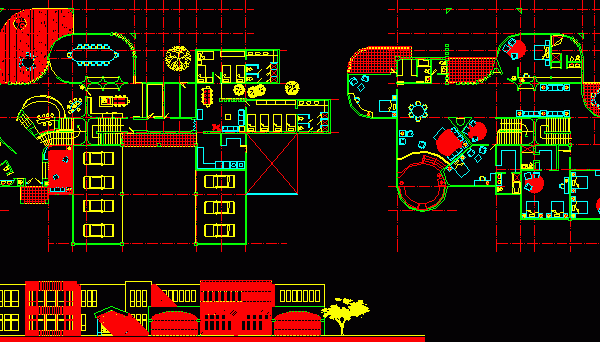
House With Terrace 3D DWG Model For AutoCAD
A 3D model for a 1 storey house with terrace, flat and pitched roofs featuring fence, a patio, a garage for 2 cars, doors and windows. Language English Drawing Type Model…

A 3D model for a 1 storey house with terrace, flat and pitched roofs featuring fence, a patio, a garage for 2 cars, doors and windows. Language English Drawing Type Model…

An architectural 3D DWG model of a cabin having 4 rooms and 2 utility rooms with canopy, stairs, doors and windows. Language English Drawing Type Model Category House Additional Screenshots File…

An architectural 3D model for a 2 storey house with flat roof featuring stairs, car park for 2, wall fence, doors and windows. Language English Drawing Type Model Category…

This Students Residence has four levels, the ground floor is constituted by an entrance hall, double rooms with bathrooms, a laundry, a living room and an office. The other three levels contain…

2 storeys big house with 9 en-suite bedrooms, social spaces, dining spaces, terraces, balconies, garage and patio. Drawings include Architectural plans and elevation. Language Spanish Drawing Type Full Project Category House…
