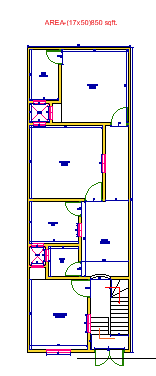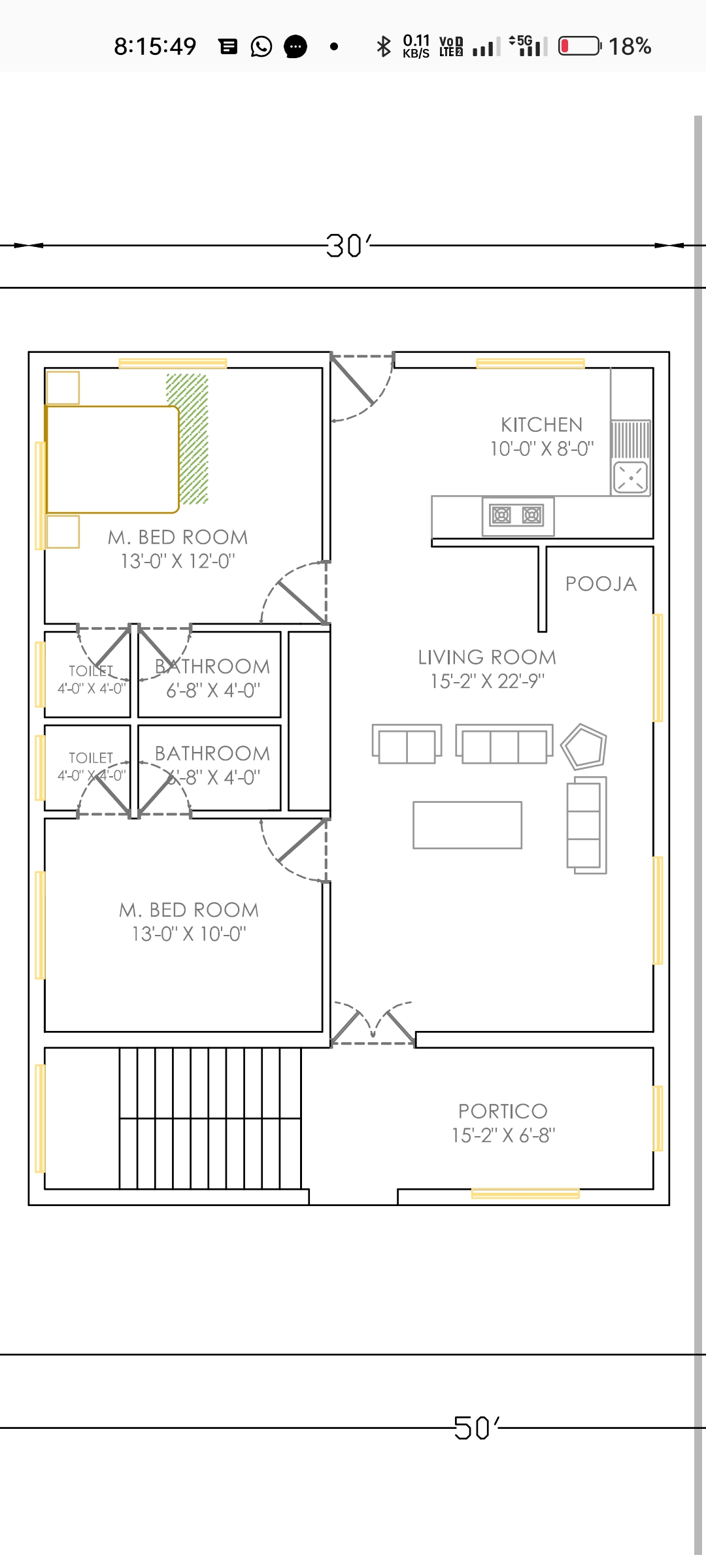Residential plan
residential plan of 40×60 feet site in autocad 2018 Language English Drawing Type Plan Category House Additional Screenshots File Type dwg Materials Other Measurement Units Metric Footprint Area N/A Building…
residential plan of 40×60 feet site in autocad 2018 Language English Drawing Type Plan Category House Additional Screenshots File Type dwg Materials Other Measurement Units Metric Footprint Area N/A Building…

2D Plan Language English Drawing Type Plan Category Residential Additional Screenshots File Type pdf, Image file Materials Measurement Units Metric Footprint Area 1 – 9 m² (10.8 – 96.9 ft²)…

HOUSE PLAN FOR 17X50 Language English Drawing Type Plan Category Residential Additional Screenshots File Type dwg Materials Measurement Units Metric Footprint Area 50 – 149 m² (538.2 – 1603.8 ft²)…

1200 sft east residential plan having 2 bedroom, living hall and kitchen as per vastu Language English Drawing Type Plan Category Residential Additional Screenshots File Type pdf Materials Other Measurement…
