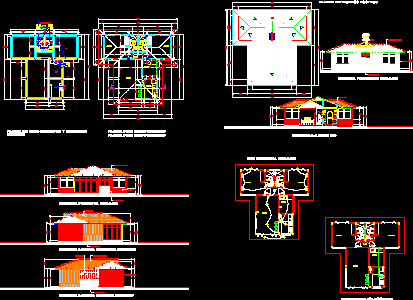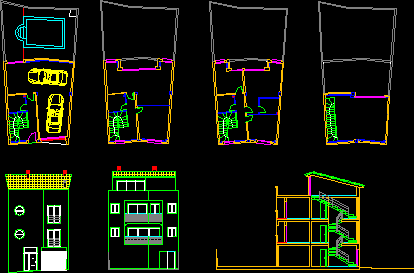
Single Storey Country Cabin 2D DWG Full Project For AutoCAD
Single storey country house featured with pitched roofs, 2 en-suite bedrooms, open kitchen, living and dining room. The drawings include Architectural plan, elevations, section, and electrical and sanitary design. Language…




