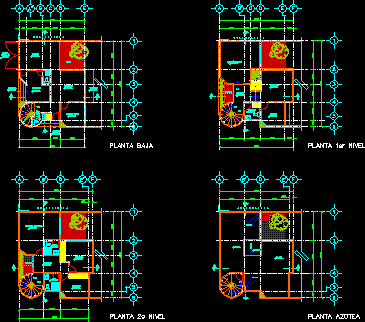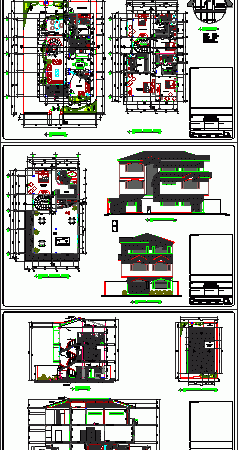
Three Levels House With Rooftop Terrace 2D DWG Plans For AutoCAD
This DWG AutoCAD drawing includes Plans for a 3 storey/floor house with a rooftop terrace. The ground floor consists of 1 guest room, 1 drawing room, 2 bathrooms and 1…

This DWG AutoCAD drawing includes Plans for a 3 storey/floor house with a rooftop terrace. The ground floor consists of 1 guest room, 1 drawing room, 2 bathrooms and 1…

A cottage style single storey country house. The design features 6 bedrooms and a roofed perimeter gallery/terrace all around, in addition to the normal house features of living room, dining room, etc….

A 2 storeys small house for single family with pitched roofs, featuring 2 bedrooms, 2 bathrooms, open kitchen, dining room, living room, sloped roofs, and pergola. The design proposal includes Architectural plans…

A 3 storeys / floors classic house for single family. The design offers 4 en-suite bedrooms, master bedroom, office, maid/house keeper’s bedroom, toilet, living room, dining room, bar, porch, roof terrace, and garden….

2 storeys twin house/duplex. Each unit consist of 2 en-suite bedrooms, kitchen, living and dining room. The design feature a separate garage for each unit, and using fire place/chimney. The drawings consist…
