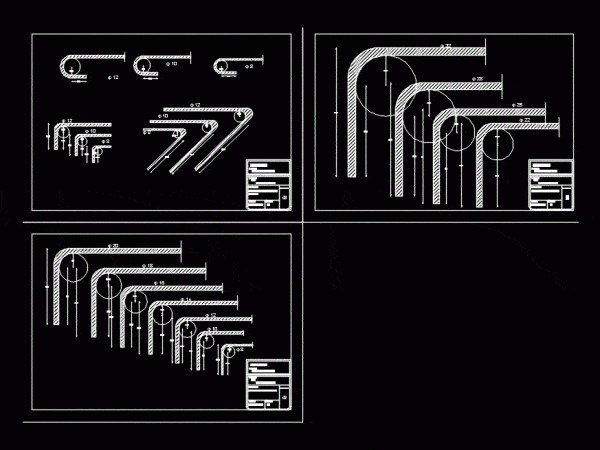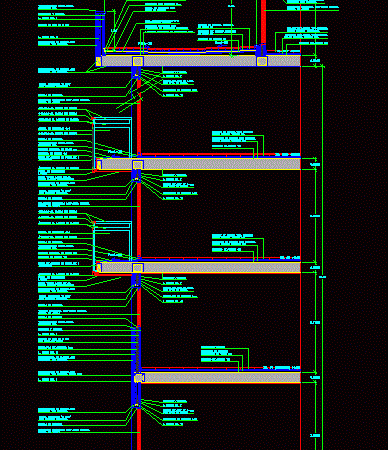
16-Story Earthquake Resistant Structure DWG Plan for AutoCAD
Plans wedging; basement foundation; Foundation Pile cuts; floor and elevator outages; development of plates and columns; formwork 1st and 2nd basement; formwork basement and details; formwork 1st to 13th floor…




