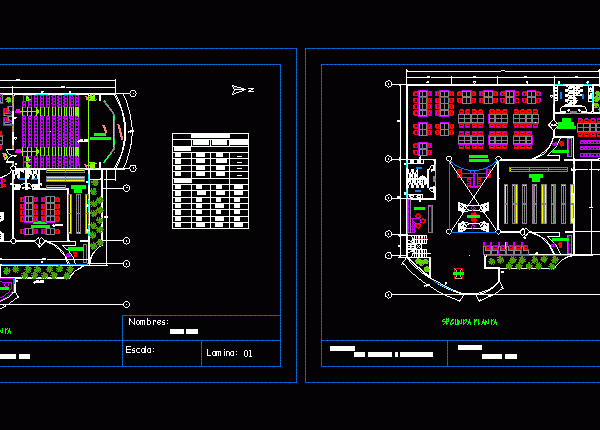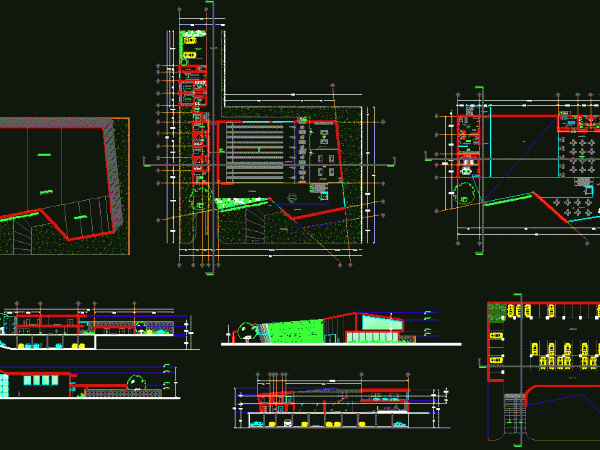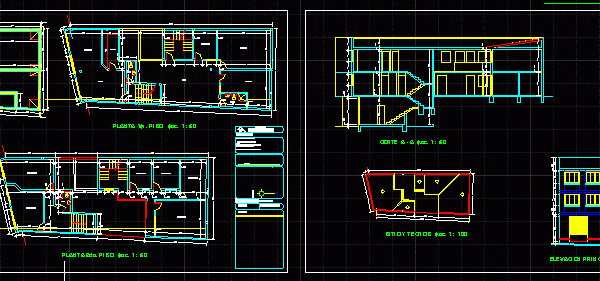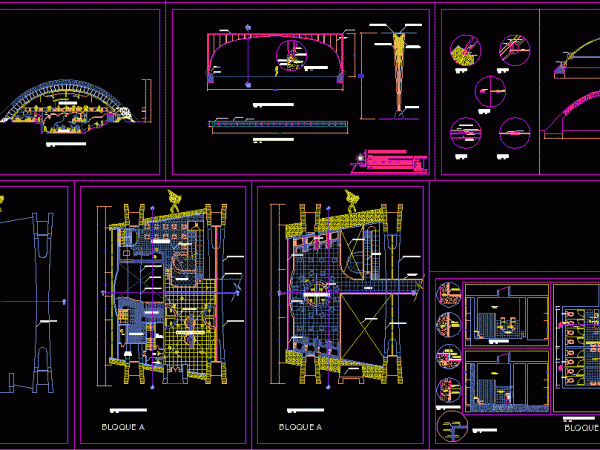
2 Story Library DWG Block for AutoCAD
Draft a suitably distributed library on two floors with their respective environments and proper use of this library. and library space requirements for each environment Drawing labels, details, and other…

Draft a suitably distributed library on two floors with their respective environments and proper use of this library. and library space requirements for each environment Drawing labels, details, and other…

Project of bowling and area of billiard tables – Architectonic plants – Sections – Elevations with respective axes and dimensions Drawing labels, details, and other text information extracted from the…

Has lants and elevations and their respective courts. Drawing labels, details, and other text information extracted from the CAD file (Translated from Spanish): calle, linea mpal., raul salmon bar, v…

Area restaurant trade, food stands, and also features a dance floor, and is a deputy of their respective details of the structure used. Drawing labels, details, and other text information…

IN FIRST LEVEL A RESTAURANT;IN SECOND LEVEL A HOSTEL OF SIX ROOMS WITH ITS RESPECTIVE BATHROOMS AND IN THIRD LEVEL AN APARTMENT WITH DINING ROOM , KITCHENTWO BEDROOMSWITH ITS RESPECTIVE…
