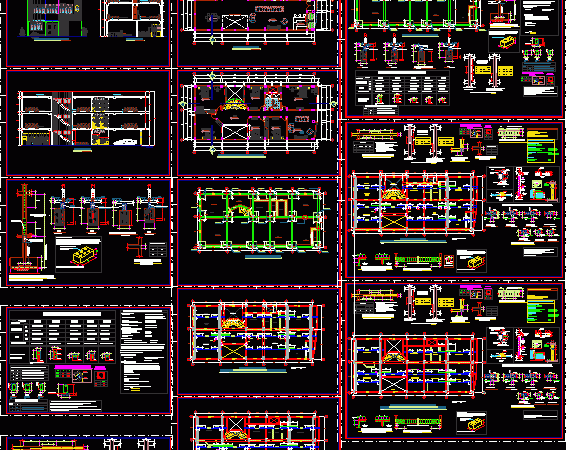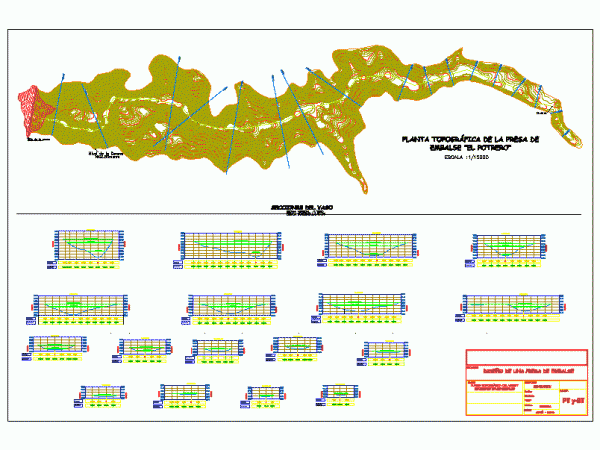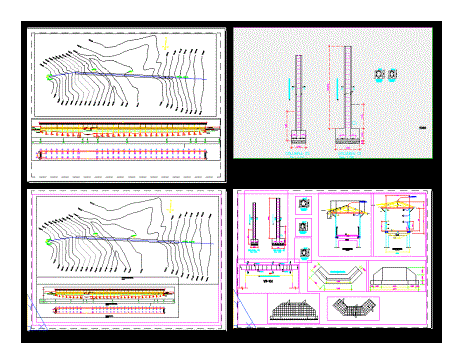
Unifamily Housing DWG Block for AutoCAD
CONTAIN LARGE LIVING;GARAGE; 1 ss.hh. ONE BEDROOM WITH IT RESPECTIVE SS.HH. ONE PATIO ,KITCHEN , ONE LADDER; AT SECOND LEVEL CONTAIN 5BEDROOMS WITH A COMMON BATH AND ONE MAIN BEDROOM…

CONTAIN LARGE LIVING;GARAGE; 1 ss.hh. ONE BEDROOM WITH IT RESPECTIVE SS.HH. ONE PATIO ,KITCHEN , ONE LADDER; AT SECOND LEVEL CONTAIN 5BEDROOMS WITH A COMMON BATH AND ONE MAIN BEDROOM…

The file has details of a sewer plan with their respective details. Profile and track structure is detailed. The culvert is on underdrains. Drawing labels, details, and other text information…

Plane glass of the dam with their respective cross sections. Drawing labels, details, and other text information extracted from the CAD file (Translated from Spanish): elevation, distance, ground level, axis…

DETAIL OF TYPICAL SECTIONS OF A DRAFT URBAN REHABILITATION. Drawing scale 1: 1. SE USE FOR RESPECTIVE METRADO. Drawing labels, details, and other text information extracted from the CAD file…

Construccon consists of a wooden bridge with reinforced mortar bases; with their respective coverage ceiling and railings on both sides; Calamine coverage will be of the following measures 1.80×0.83×2.6mm and…
