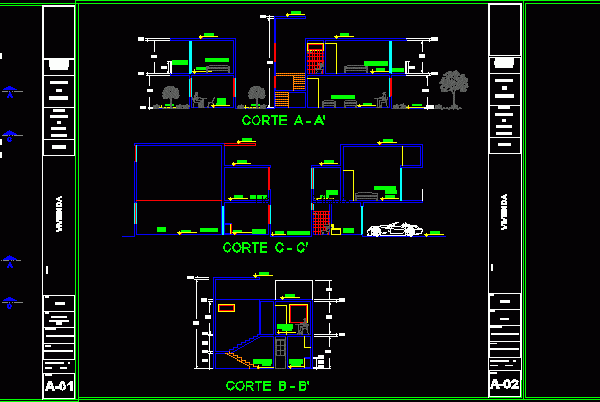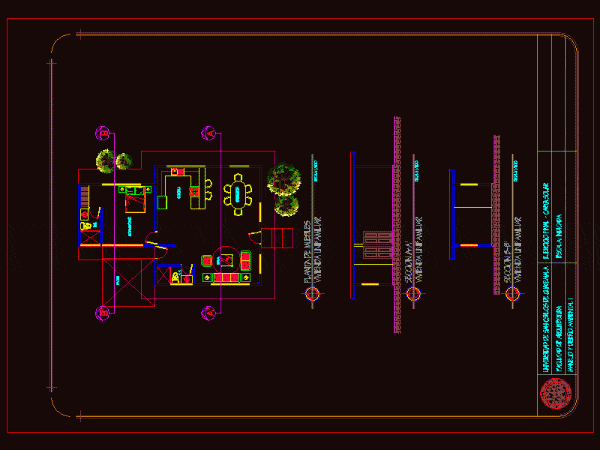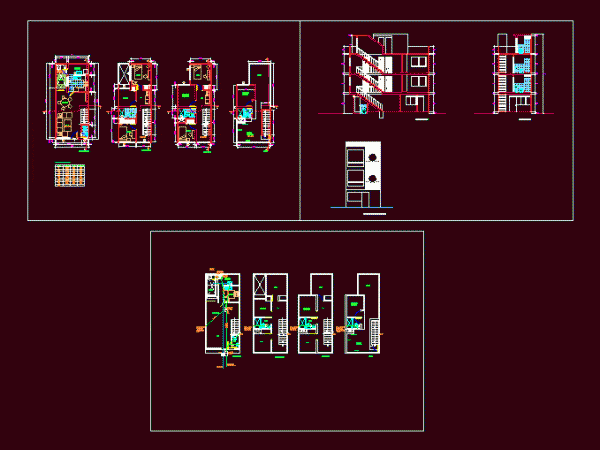
One Family Housing, 3 Storeys DWG Plan for AutoCAD
Plan of a 3 – storey house with their respective sections A – A Y B -A. Raw text data extracted from CAD file: Language English Drawing Type Plan Category…

Plan of a 3 – storey house with their respective sections A – A Y B -A. Raw text data extracted from CAD file: Language English Drawing Type Plan Category…

Architectural plan with their respective sections and elevations Drawing labels, details, and other text information extracted from the CAD file (Translated from Spanish): hall – dining room, sshh, dorm., parking,…

This house was designed to give these people a comfortable place on the edge of the beach, so considering the respective courts for better understanding. Drawing labels, details, and other…

is a property of 4.70 x 10.45 with their respective plants and health – ground floor – two levels – terrace accessible Drawing labels, details, and other text information extracted…

Rural Housing respective details of thermal insulation and wooden partition unions. Drawing labels, details, and other text information extracted from the CAD file (Translated from Spanish): details of seam partition,…
