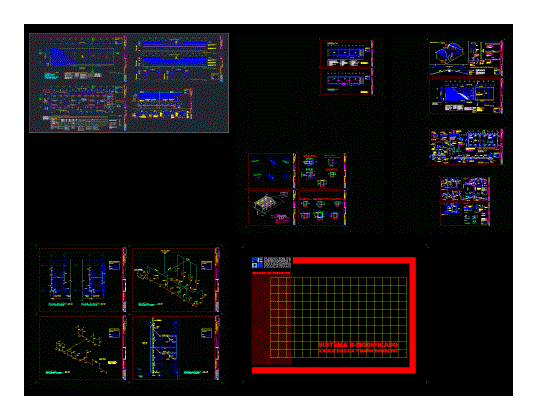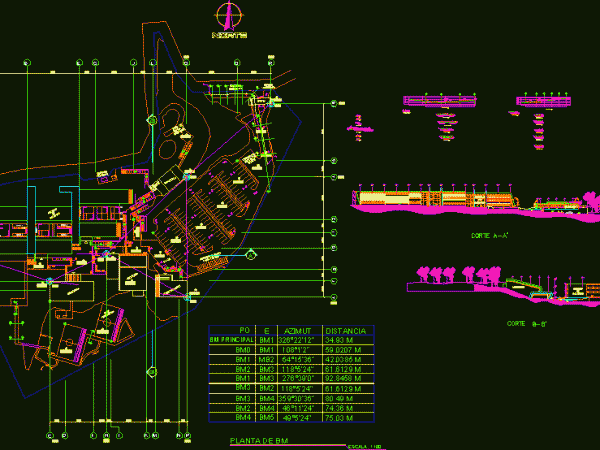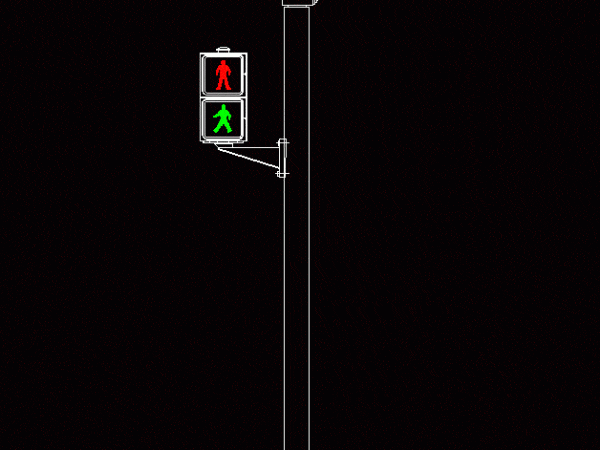
Plans Classroom DWG Plan for AutoCAD
All drawings and details of an R or three classrooms with their respective Annex – plants – sections – Facilities Language Other Drawing Type Plan Category Schools Additional Screenshots File…

All drawings and details of an R or three classrooms with their respective Annex – plants – sections – Facilities Language Other Drawing Type Plan Category Schools Additional Screenshots File…

Design content market with their respective zonal dry areas; semi-moist and wet; and their respective administration Language Other Drawing Type Block Category Retail Additional Screenshots File Type dwg Materials Measurement…

PROPOSED SUPERMARKET – GENERAL PLANT , AND THEIR RESPECTIVE SECTIONS AND FACADES Language Other Drawing Type Section Category Retail Additional Screenshots File Type dwg Materials Measurement Units Metric Footprint Area…

UNIVERSITARY CENTER OF OCCIDENT FOR STROKE OF A BENCH MARK AND IT RESPECTIVE LEVELS Language Other Drawing Type Block Category Office Additional Screenshots File Type dwg Materials Measurement Units Metric…

It is a traffic light with its respective post and signaling pedestrian traffic light pass 2d . Language Other Drawing Type Block Category Symbols Additional Screenshots File Type dwg Materials…
