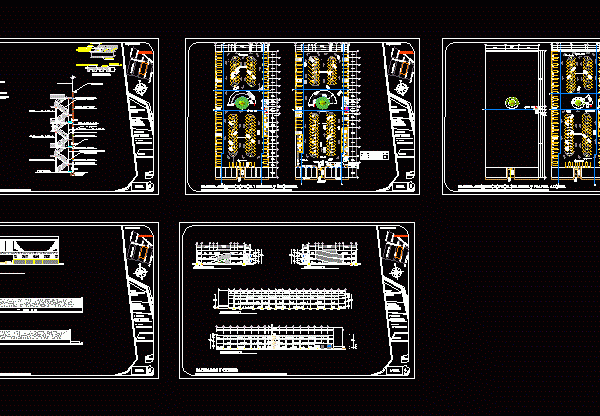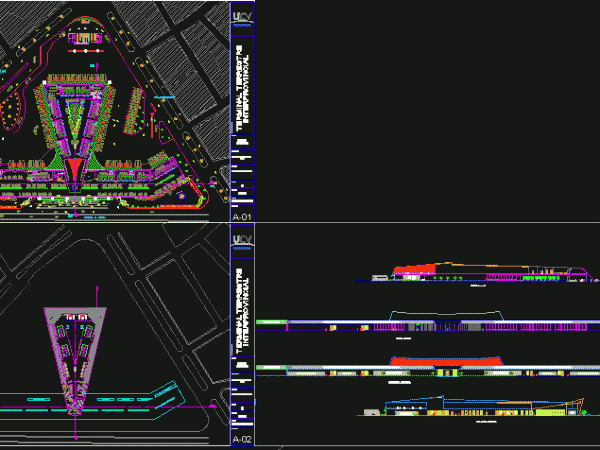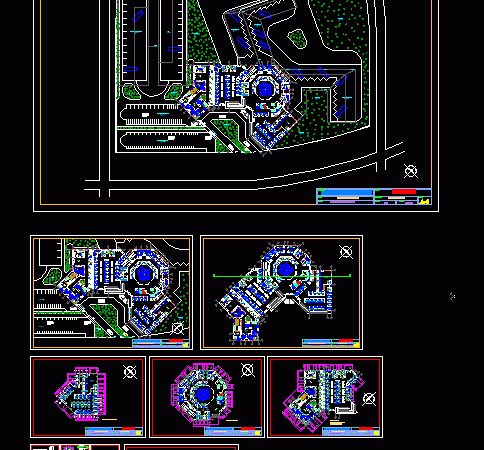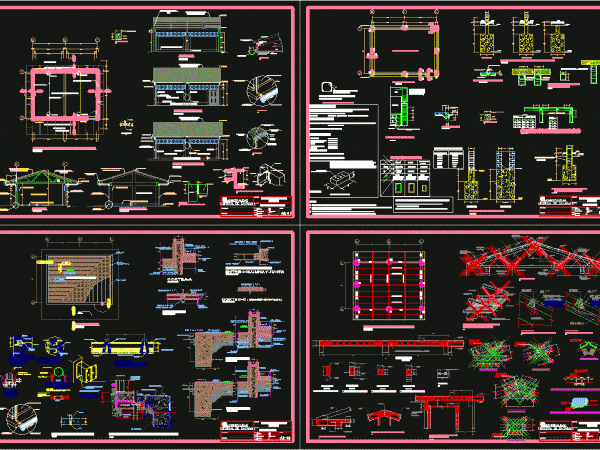
Vertical Parking DWG Section for AutoCAD
Public parking on three levels; a total of 450 parks interchangeably in each level. Contains their respective levels; axes; elevations; longitudinal and cross sections. Crane also specified two cuts included….




