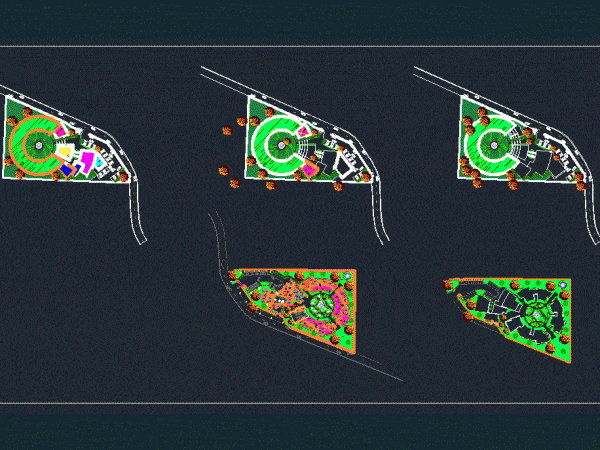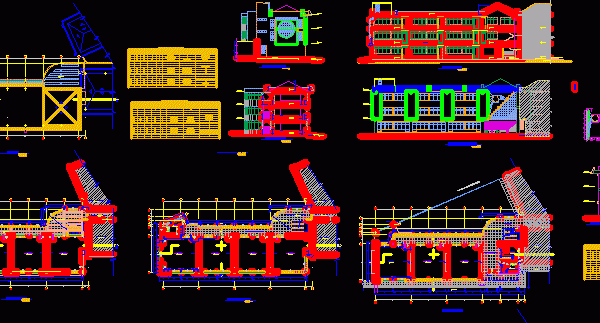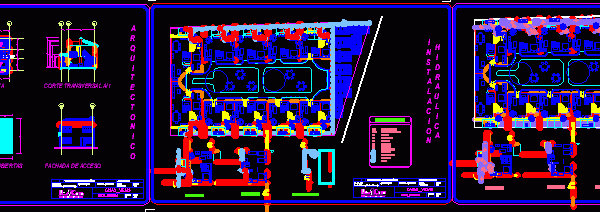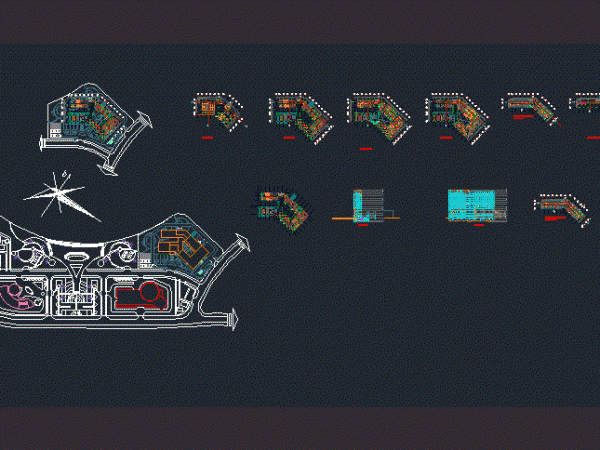
Nursing Home DWG Full Project for AutoCAD
Project located in the city of Piura – Peru; whose location on the periphery of which is zonal level. Area 7500 m2 Drawing labels, details, and other text information extracted…

Project located in the city of Piura – Peru; whose location on the periphery of which is zonal level. Area 7500 m2 Drawing labels, details, and other text information extracted…

Mixed-use housing, with wide open spaces of rest and also zoned well ventilated and lighted. Language English Drawing Type Model Category House Additional Screenshots File Type dwg Materials Measurement Units…

Educational center – Classrooms – Rest rooms – Plants – Elevations – Sections Drawing labels, details, and other text information extracted from the CAD file (Translated from Spanish): npt, classrooms,…

Project 10 rest houses in Valle del Bravo – Plant – Sections – Views Drawing labels, details, and other text information extracted from the CAD file (Translated from Spanish): detailed,…

This includes Plan – View and Section view Drawing labels, details, and other text information extracted from the CAD file (Translated from Vietnamese): administrators, nurses, nurses, nurses, nurses, nurses, nurses,…
