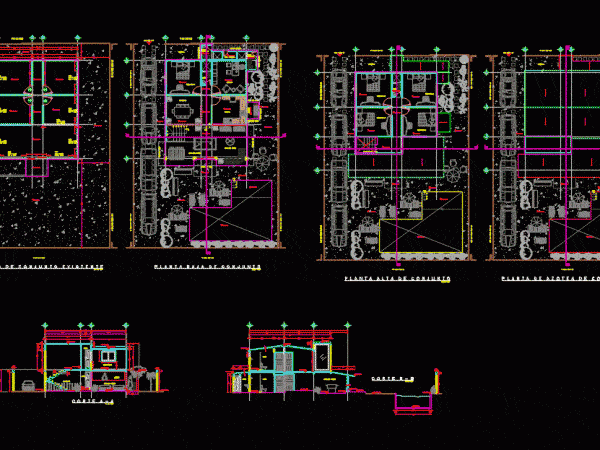
Villa DWG Block for AutoCAD
House type villa setting for rest Home. It has 4 bedrooms; 2 bathrooms; kitchen; Pool; game room; dining room; room and parking area for 5 cars Drawing labels, details, and…

House type villa setting for rest Home. It has 4 bedrooms; 2 bathrooms; kitchen; Pool; game room; dining room; room and parking area for 5 cars Drawing labels, details, and…

REST HOUSE FOR WEEKENDS. PLANTS – CORTES – VIEW Drawing labels, details, and other text information extracted from the CAD file (Translated from Spanish): architectural floor plan, number, June, date,…

2-family house on a mountain overlooking the city of Cali; It has 6/4; 2 meeting; 2 dining rooms; 2 kitchens 1 pool; 1 kiosk. Plants – Cortes – Views Drawing…

Housing designed for field or beach. Good view to the outside with minimal development of passage. With comfortable rooms and services suitable for a break without interruption. Drawing labels, details,…

This project is a terrace setting with multiple use areas, kitchen, toilets, rest area, planters, parking, and bar. In the background we can see clearly that each plant has its…
