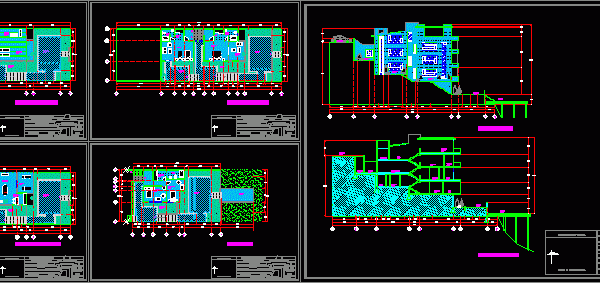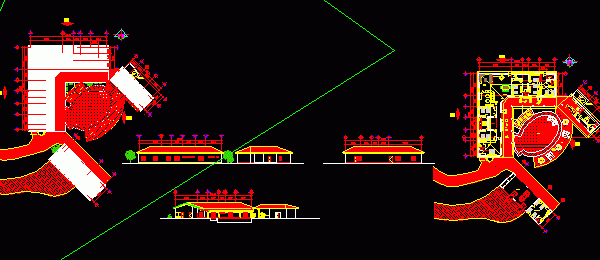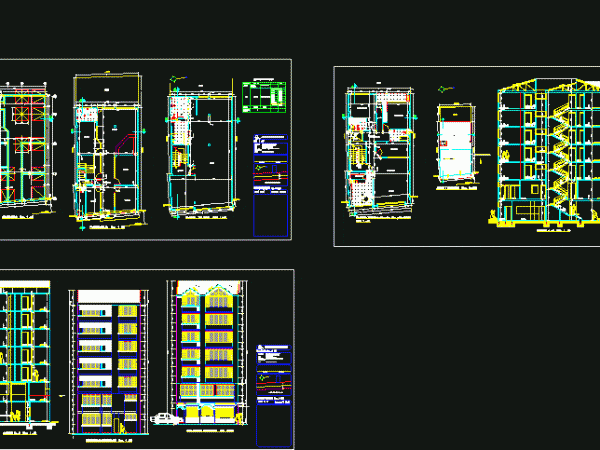
Rest House DWG Section for AutoCAD
Rest house at Valle de Bravo 1 – Plants – Sections Drawing labels, details, and other text information extracted from the CAD file (Translated from Spanish): cross section, side facade,…

Rest house at Valle de Bravo 1 – Plants – Sections Drawing labels, details, and other text information extracted from the CAD file (Translated from Spanish): cross section, side facade,…

Rest house – 2Plants – 4 Bedrooms – Plants – Sections – Elevations Drawing labels, details, and other text information extracted from the CAD file (Translated from Spanish): dining room,…

Rest house 5 bedrooms – Grill -Swimming pool Gallery – Plants – Views Drawing labels, details, and other text information extracted from the CAD file (Translated from Spanish): roof plant,…

Department buildings – local in ground floor – departaments two bedrooms at the rest of the floors Drawing labels, details, and other text information extracted from the CAD file (Translated…

Proposed of refection – Housing 50 m2 – Where before was 4 bedrooms now only one bed room and other small The rest free Drawing labels, details, and other text…
