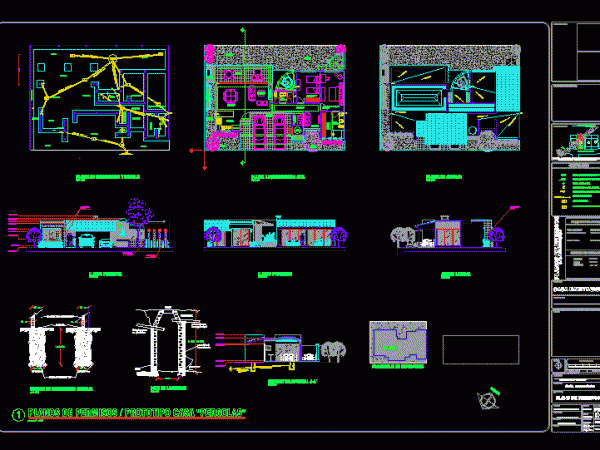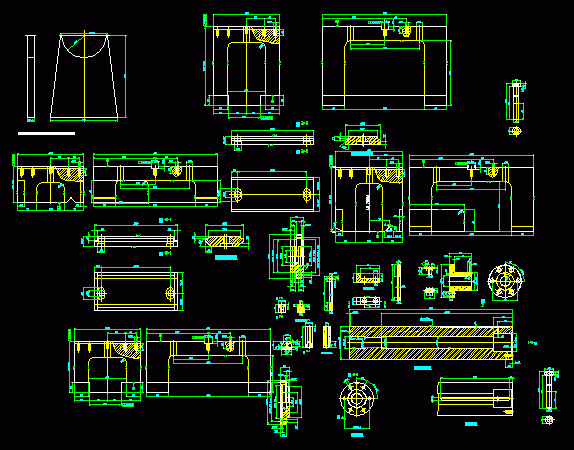
Home Field DWG Block for AutoCAD
Rest residential house Drawing labels, details, and other text information extracted from the CAD file (Translated from Spanish): hernandez, group, architects, mts level, mts minimum, mts level, series, do not….

Rest residential house Drawing labels, details, and other text information extracted from the CAD file (Translated from Spanish): hernandez, group, architects, mts level, mts minimum, mts level, series, do not….

Space for meditation and rest leaning more to the activity of a student, consider a double-height space multiple and the second level is the study with two terraces, is located…

Screw with rest divided Drawing labels, details, and other text information extracted from the CAD file (Translated from Spanish): drink, drink, acad, sust. to:, designation, scale, revised, approved, draft, plan,…

Steady rest for lathe – Details Drawing labels, details, and other text information extracted from the CAD file (Translated from Portuguese): Morse cone, court, court, court, court, court, Morse cone,…

Stake used to rest in areas with garden – 3d Model – Solid modeling – without textures Language N/A Drawing Type Model Category Pools & Swimming Pools Additional Screenshots File…
