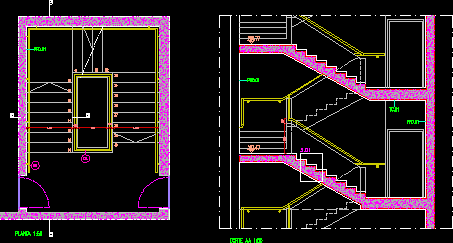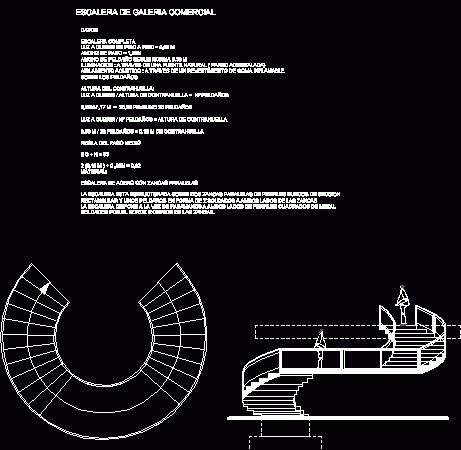
Stairway DWG Section for AutoCAD
Stairway in U with steps on the rest- step – Plant – Section 1:50 scale Drawing labels, details, and other text information extracted from the CAD file (Translated from Spanish):…

Stairway in U with steps on the rest- step – Plant – Section 1:50 scale Drawing labels, details, and other text information extracted from the CAD file (Translated from Spanish):…

Details in plant and section from educative center, – Wooden handrails – Deposit under rest Drawing labels, details, and other text information extracted from the CAD file (Translated from Spanish):…

Spiral stairway in 3D with rail and rest Drawing labels, details, and other text information extracted from the CAD file: scale:, view title Raw text data extracted from CAD file:…

Wooden stairway for housing with rest – Sections – Elevation -Details Drawing labels, details, and other text information extracted from the CAD file: sheet, sheet title, description, project no:, copyright:,…

Detail circular staircase with rest with their technical specifications Drawing labels, details, and other text information extracted from the CAD file (Translated from Spanish): plant, Esc., elevation, Esc., Stairway design,…
