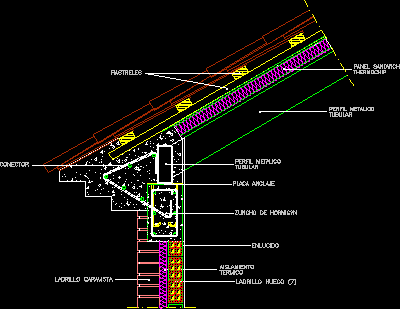
Restrooms DWG Block for AutoCAD
Rest rooms for men and women in a park Drawing labels, details, and other text information extracted from the CAD file (Translated from Spanish): Gregory, Portoviejo, Forest park, gardening, Carter…

Rest rooms for men and women in a park Drawing labels, details, and other text information extracted from the CAD file (Translated from Spanish): Gregory, Portoviejo, Forest park, gardening, Carter…

Connection metallic roof with concrete structure of the rest of house Drawing labels, details, and other text information extracted from the CAD file (Translated from Spanish): Brick facing, plaster, Hollow…

This is the design of a rest cabin that has living room, dining room, kitchen, bathroom, this design includes floor plans, elevation and section; facilities and construction details; prospects. Language…

This is the design of a three levels hotel that has restaurant, restrooms, bedrooms with their respective bathroom, room of security personnel. This design includes floor plans, section and elevation….

Top view of 2d arm chair for relaxing. It is made of steel or wooden frame with upholstered seat. It can be used in the cad plans of home,bungalow,outdoor and…
