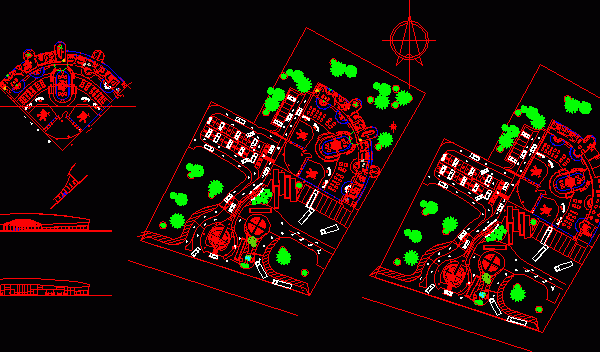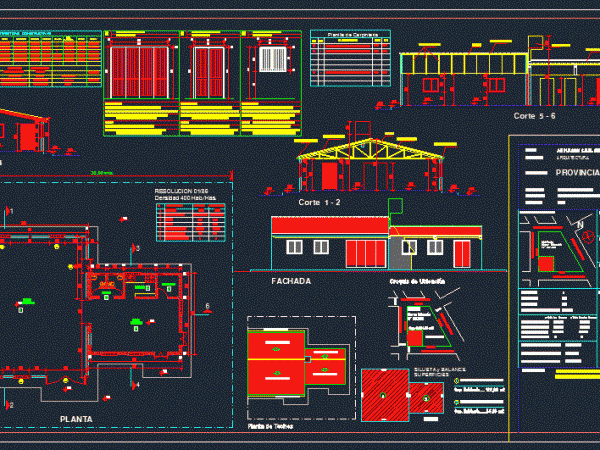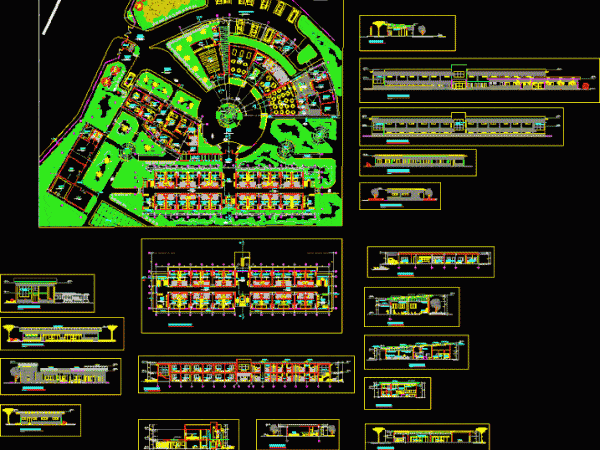
Rest Area In Mass Transit Line DWG Full Project for AutoCAD
this is a project in which travelers can take a moment to rest, eat something, do some shopping, while waiting for bus or only rest Drawing labels, details, and other…

this is a project in which travelers can take a moment to rest, eat something, do some shopping, while waiting for bus or only rest Drawing labels, details, and other…

Center of study and rest for Santa Lucia Community Drawing labels, details, and other text information extracted from the CAD file (Translated from Spanish): workshop, project, project, community center, development,…

This is a multi – purpose room for a neighborhood center retirees who want to attend the same for all the rest and recreation activities thereof. bathrooms have expancion place…

Proposed design for a condo to rest, which includes: Architectural plan Sections Elevations Drawing labels, details, and other text information extracted from the CAD file (Translated from Spanish): meetings, room,…

Entry with a garden, patio, sitting area and library, and the rest of the project contains classrooms, children’s play area and informal meeting spaces. Plants – sections – views Drawing…
