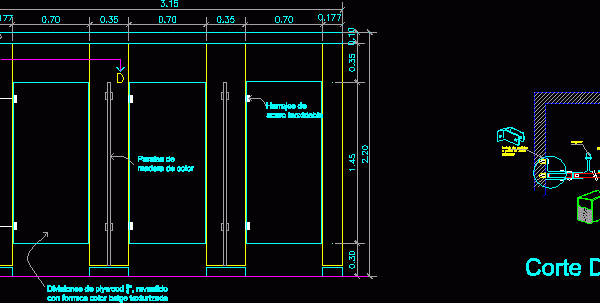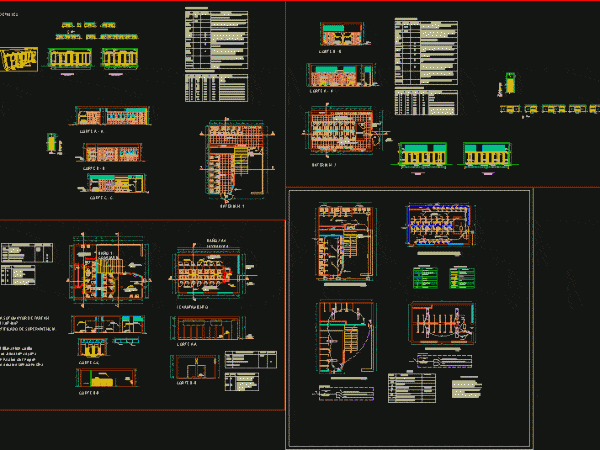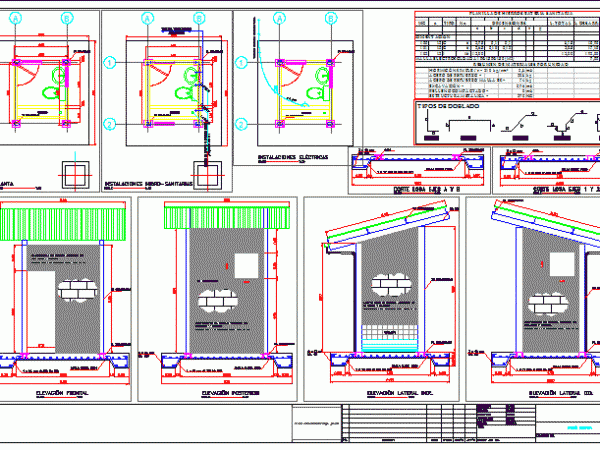
Restroom Partitions DWG Detail for AutoCAD
Construction details of partitions to be installed in bathrooms. Elevations with heights and widths that can be varied. Drawing labels, details, and other text information extracted from the CAD file…

Construction details of partitions to be installed in bathrooms. Elevations with heights and widths that can be varied. Drawing labels, details, and other text information extracted from the CAD file…

INCLUDES THE PLAN AND THREE SECTIONS, FURNISHED Drawing labels, details, and other text information extracted from the CAD file (Translated from Spanish): Respecting inclination, Limit circulation, Urinal, Men’s health, Duct,…

Renovation of two restroom batteries in a market in rural areas – – Turkish toilets. Full architectural drawings (plans, sections, elevations, details). Drawing labels, details, and other text information extracted…

Health Battery Drawing labels, details, and other text information extracted from the CAD file: min., min., pipe, pvc perforated, gravel, scale, scale, sand, geotextil, slope to, gravel, pipe tolerance to…

Includes plan development and sections for a public restroom for both men and women, in addition to the respective construction details Drawing labels, details, and other text information extracted from…
