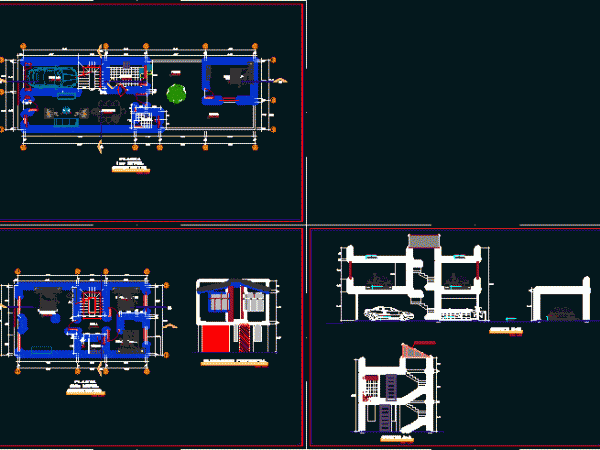
Single Family Dwelling – Duplex DWG Block for AutoCAD
INCLUDES IN THE FIRST LEVEL OF A ROOM, GARAGE, KITCHEN, restrooms AND ON THE BACK AND SERVICE ONE BEDROOM IN THE SECOND LEVEL 3 BEDROOMS Drawing labels, details, and other…

INCLUDES IN THE FIRST LEVEL OF A ROOM, GARAGE, KITCHEN, restrooms AND ON THE BACK AND SERVICE ONE BEDROOM IN THE SECOND LEVEL 3 BEDROOMS Drawing labels, details, and other…
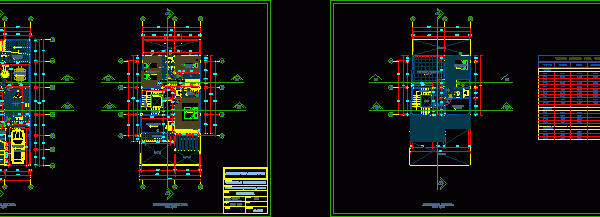
Townhouse 3-story, garage, living room, kitchen, service yard, bedrooms, restrooms, roof – Laundry Drawing labels, details, and other text information extracted from the CAD file (Translated from Spanish): first level,…
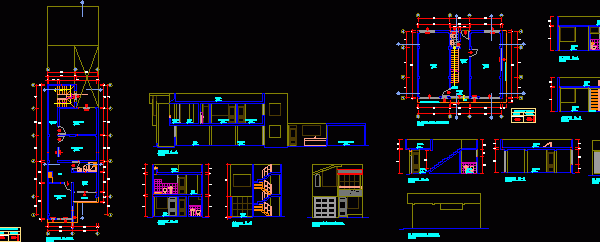
House of two floors with living room, garage has three bedrooms and be intimate on the second floor, restrooms Plants – Sections – Elevations Drawing labels, details, and other text…
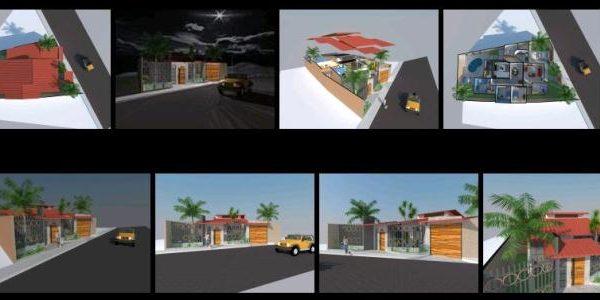
Single-family home that features car – port; room, restrooms Business, dining room, kitchen, study, 3 bedrooms with restrooms shared, 1 master bedroom restrooms, laundry, warehouse, swimming pool, elevated tank and…
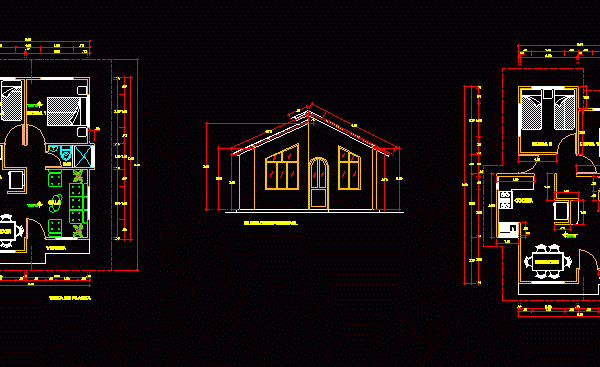
Bungalows of 43m2 and 50m2 area – dining room; kitchen; restrooms Full – 2 bedrooms Drawing labels, details, and other text information extracted from the CAD file (Translated from Spanish):…
