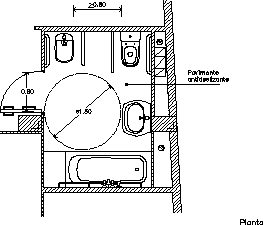
Single Family – 2 Level DWG Full Project for AutoCAD
The house has a traditional distribution of: living; dining; kitchen bedrooms and restrooms The project is for a family four members Drawing labels, details, and other text information extracted from…




