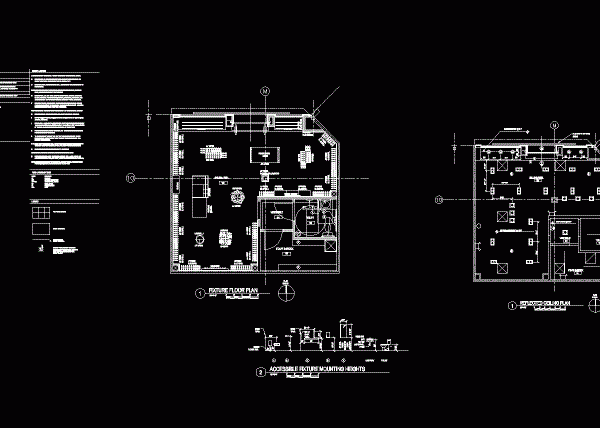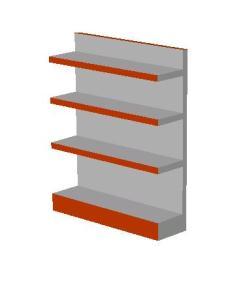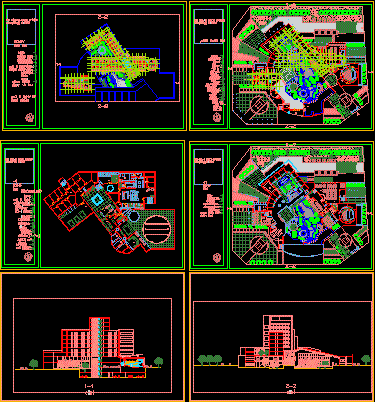
Retail Store Plans DWG Plan for AutoCAD
A clothing store layout plans with reflected ceiling;fixture layout and finishes details Drawing labels, details, and other text information extracted from the CAD file: sop, general notes, legend, finishes, fixtures…




