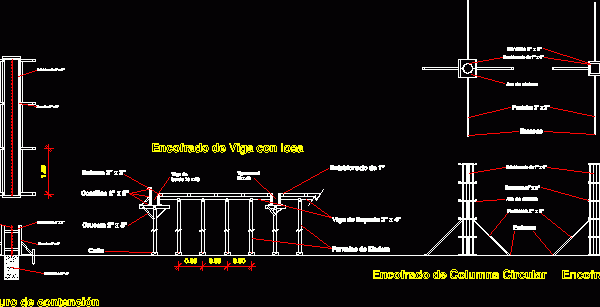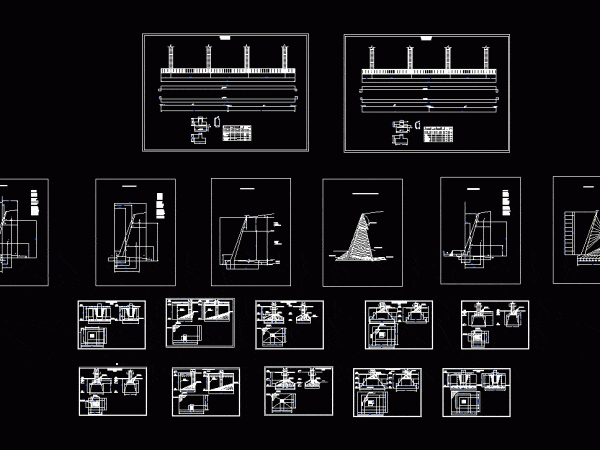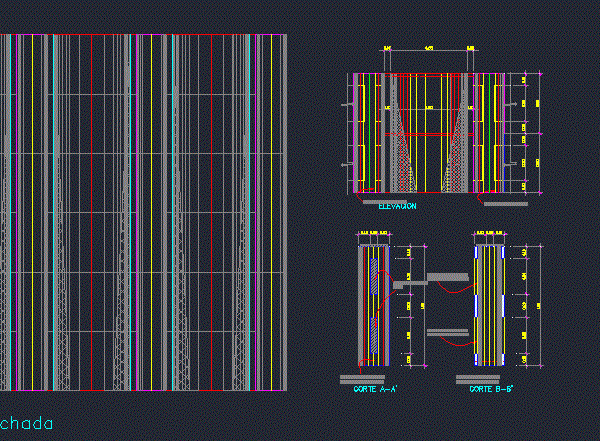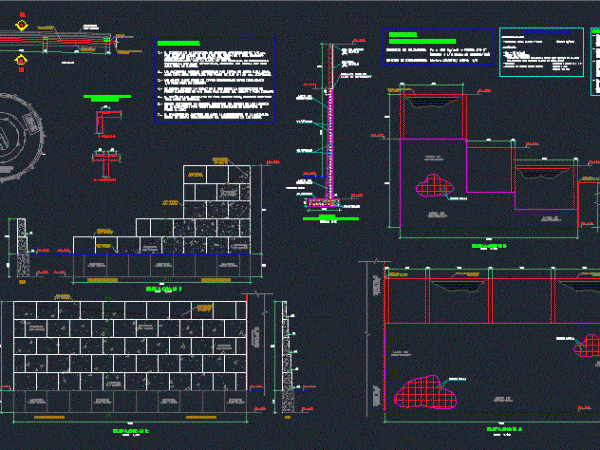
Formwork DWG Detail for AutoCAD
Here you will find details of formwork (retaining wall, beam – slab and columns). They Drawing labels, details, and other text information extracted from the CAD file (Translated from Spanish):…

Here you will find details of formwork (retaining wall, beam – slab and columns). They Drawing labels, details, and other text information extracted from the CAD file (Translated from Spanish):…

Details – specifications – sizing – cuts constructive Drawing labels, details, and other text information extracted from the CAD file (Translated from Romanian): mark, diameter, length, total, pieces, lengths in,…

Formwork of beams, columns and retaining wall, also included with cuts, measures in inches. The forms are made of wood – Drawing labels, details, and other text information extracted from…

is the preparation of prefabricated wall plane. Plant – Cut – View Drawing labels, details, and other text information extracted from the CAD file (Translated from Spanish): floor plan, scale:,…

Plano made for the support of land (hill) to a service station, comprising civil part. Plants – Cortes – Construction Drawing labels, details, and other text information extracted from the…
