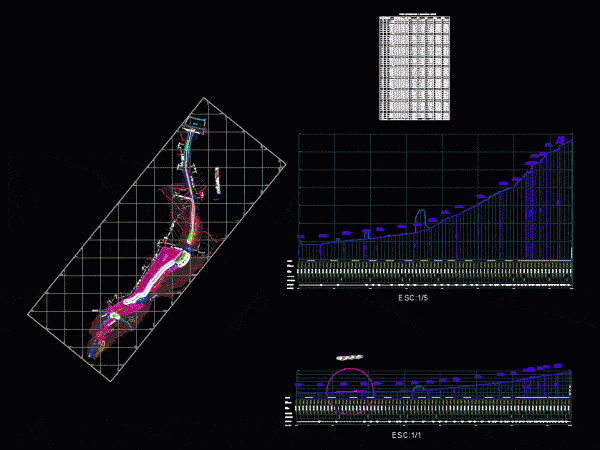
Design Of Housing For Human Habitation DWG Section for AutoCAD
Housing for flat retaining an interior courtyard and staircase leading departments – Plants – Sections – Facades Drawing labels, details, and other text information extracted from the CAD file (Translated…




