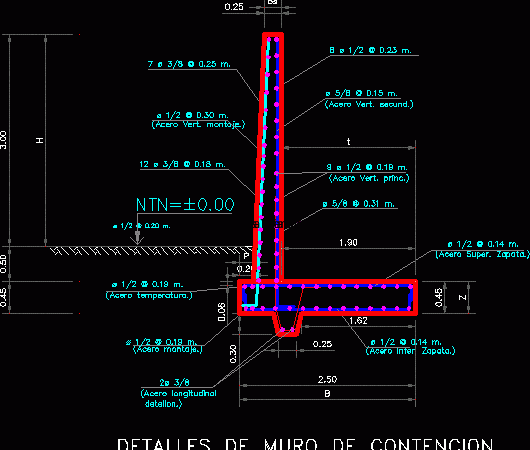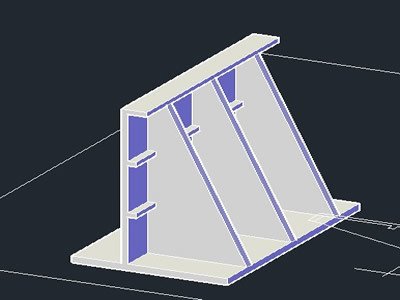
Retaining Walls, Archored Walls DWG Block for AutoCAD
dimensions and forms Drawing labels, details, and other text information extracted from the CAD file (Translated from Spanish): in, wall street caracas, wall street bogota, j, foundation beam type, cm…




