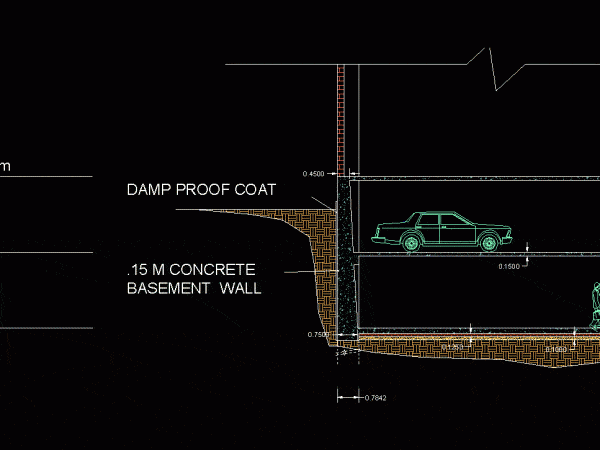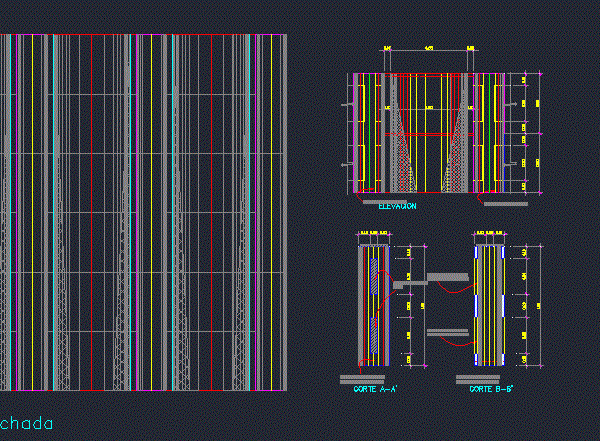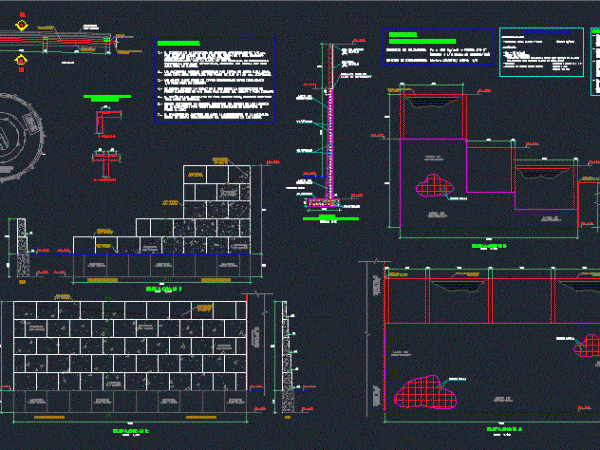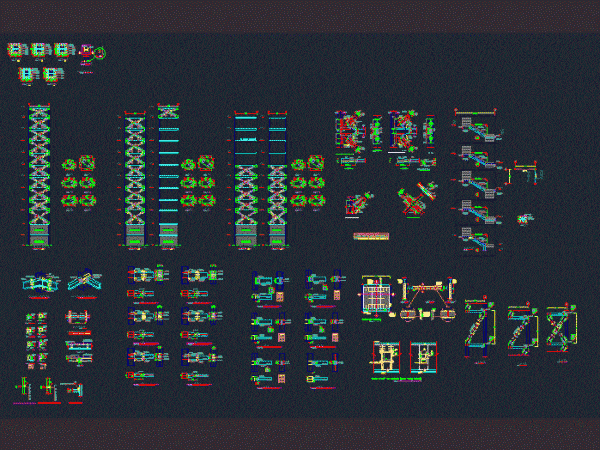
Retaining Wall DWG Detail for AutoCAD
detail cad drawing for retaining wall design basement Drawing labels, details, and other text information extracted from the CAD file: ground floor, ground lvl, all dimensions are in m’, damp…

detail cad drawing for retaining wall design basement Drawing labels, details, and other text information extracted from the CAD file: ground floor, ground lvl, all dimensions are in m’, damp…

SINGLE WALL CONCRETE CONTAINMENT Drawing labels, details, and other text information extracted from the CAD file (Translated from Spanish): date, path, bridge, province, contains, October, plant elevation, ing. project manager,…

is the preparation of prefabricated wall plane. Plant – Cut – View Drawing labels, details, and other text information extracted from the CAD file (Translated from Spanish): floor plan, scale:,…

Plano made for the support of land (hill) to a service station, comprising civil part. Plants – Cortes – Construction Drawing labels, details, and other text information extracted from the…

Bolted construction; concrete retaining walls; 11 roofs; Bolted connections; the composite beam Drawing labels, details, and other text information extracted from the CAD file: or or, for or or, hchn,…
