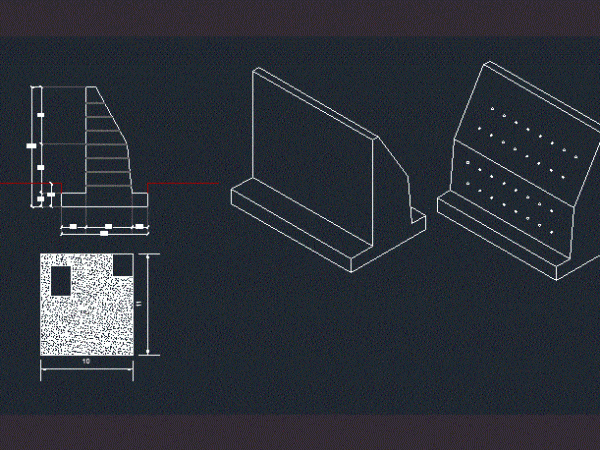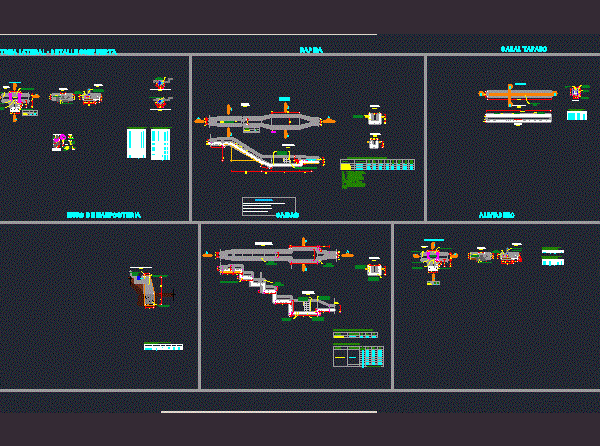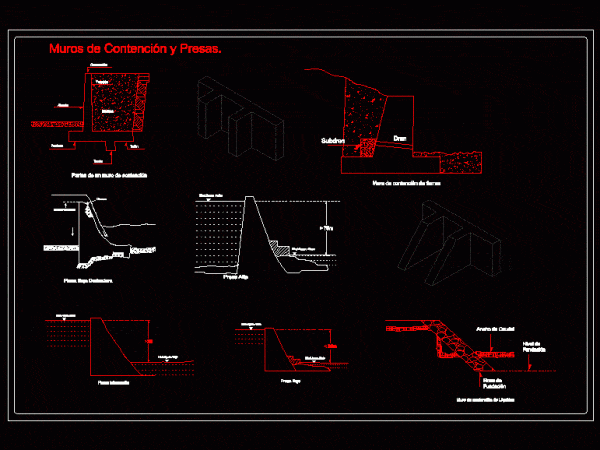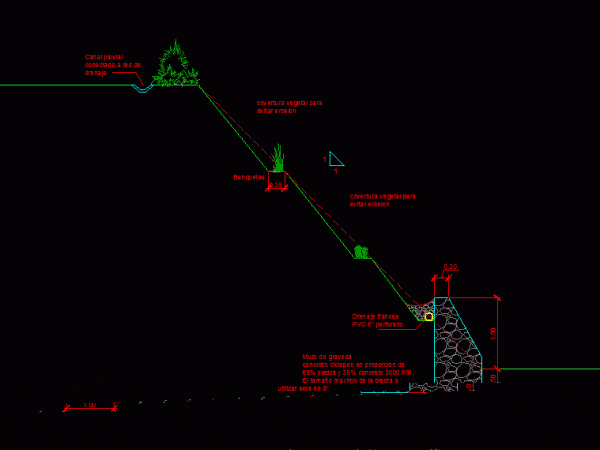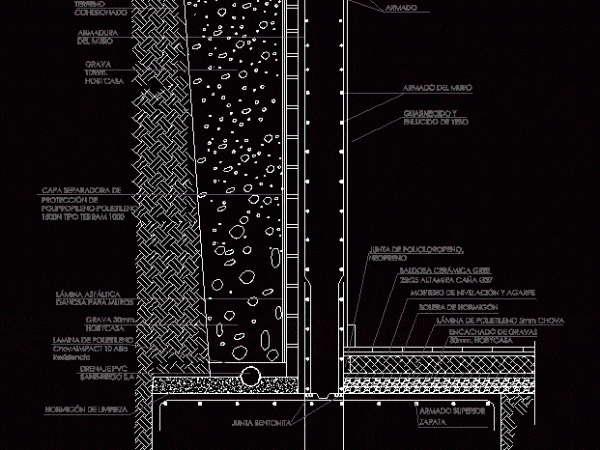
Concrete Retaining Wall DWG Detail for AutoCAD
Concrete retaining wall detail to perfection Drawing labels, details, and other text information extracted from the CAD file (Translated from Spanish): top fixing bracket screwed fastening, lower armrest zapata, cleaning…

