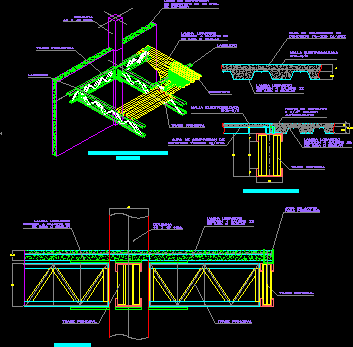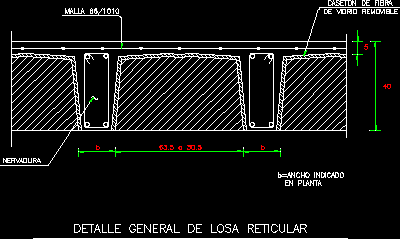
Reticular Slab Details DWG Detail for AutoCAD
Details – specifications – sizing – Construction cuts Drawing labels, details, and other text information extracted from the CAD file (Translated from Spanish): on plaster flattening, mezzanine detail, rfzo. of…




