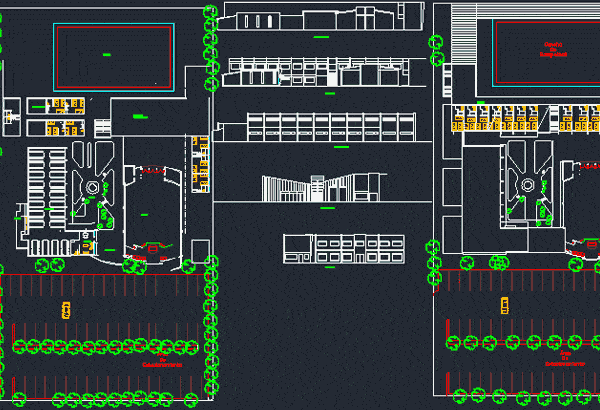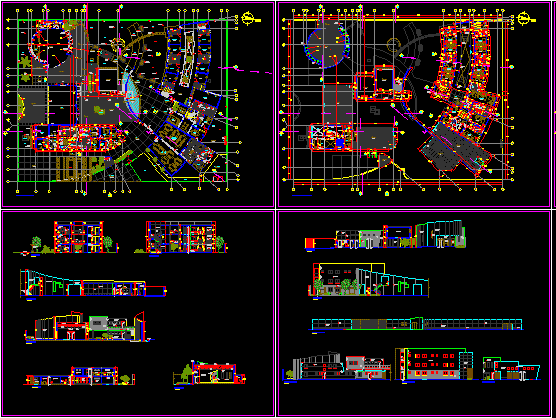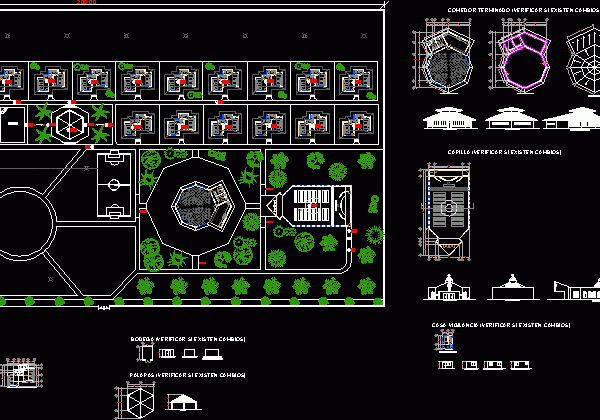
Retreat Center DWG Block for AutoCAD
Center for Retirement Drawing labels, details, and other text information extracted from the CAD file (Translated from Spanish): court, basketball, parking, area, window, chapel, office, lobby, dining room, kitchen, bedrooms,…




