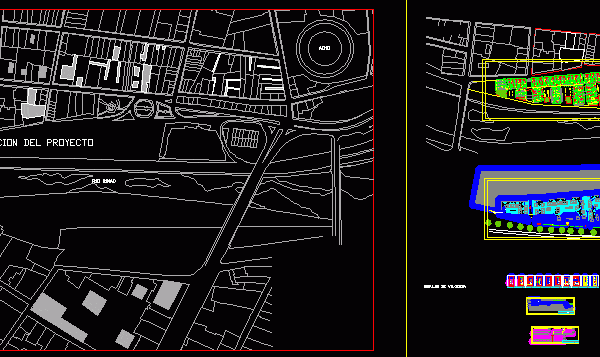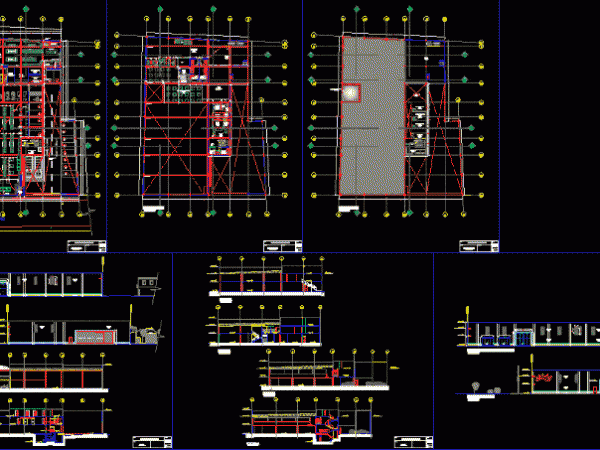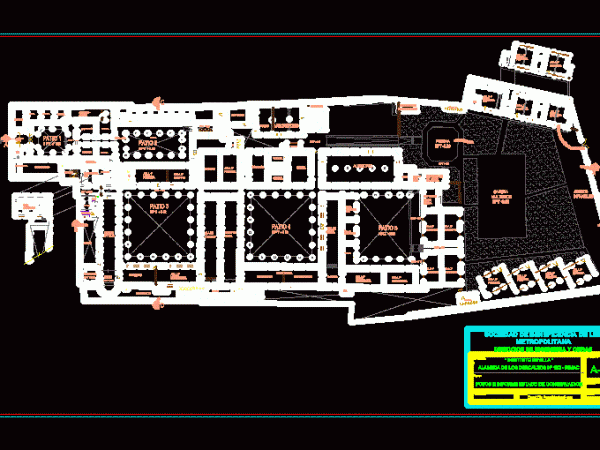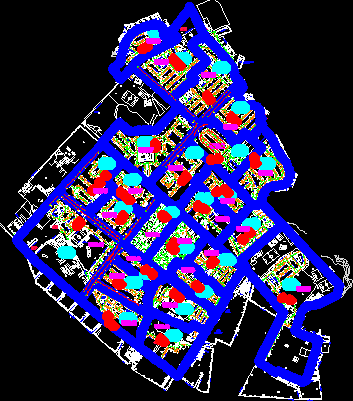
Plaza De Toros De Acho – Bullring DWG Plan for AutoCAD
Floor plan of the Plaza de Toros(bullring) de Acho in Lima – Peru Drawing labels, details, and other text information extracted from the CAD file (Translated from Spanish): xref xr-pque,…

Floor plan of the Plaza de Toros(bullring) de Acho in Lima – Peru Drawing labels, details, and other text information extracted from the CAD file (Translated from Spanish): xref xr-pque,…

Set of houses in the Rimac, located behind the Government Palace between Trujillo Jr. and the Municipality of Rimac. We propose a conceptual conjunction with a variation of the colonial…

Design maxi winery cellar in the Rimac, Lima – Ground – cuts – Details – dimensions – specification Drawing labels, details, and other text information extracted from the CAD file…

Virreinal College Faculty Association Plant in cloister church in Alameda de los Descalzos in the Rimac Drawing labels, details, and other text information extracted from the CAD file (Translated from…

Cadastral plane of updated district of Rimac – Lima – Peru Drawing labels, details, and other text information extracted from the CAD file (Translated from Spanish): lds, huaca, Florida, club,…
